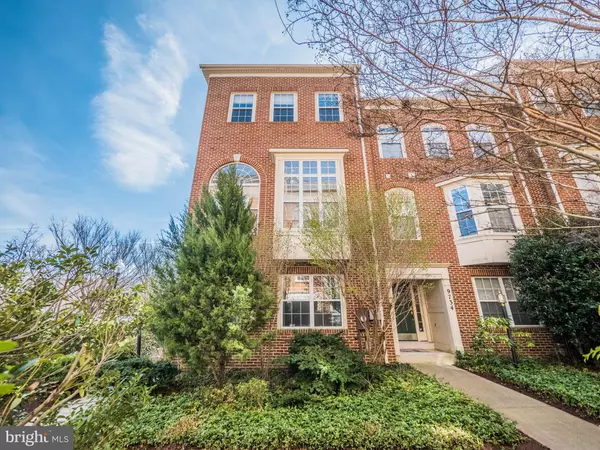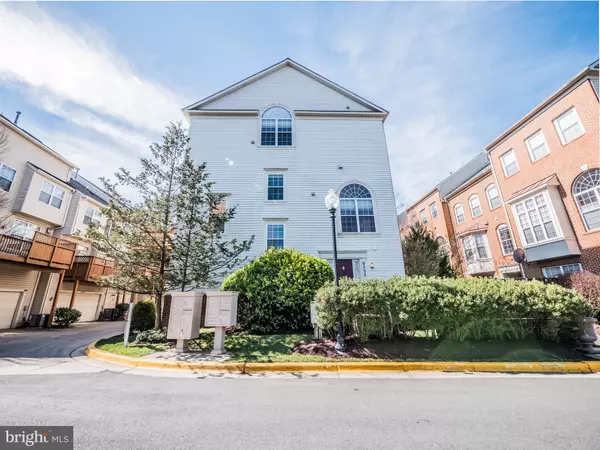For more information regarding the value of a property, please contact us for a free consultation.
Key Details
Sold Price $663,000
Property Type Townhouse
Sub Type End of Row/Townhouse
Listing Status Sold
Purchase Type For Sale
Square Footage 1,760 sqft
Price per Sqft $376
Subdivision Washingtonian Center
MLS Listing ID MDMC2087092
Sold Date 04/10/23
Style Colonial
Bedrooms 3
Full Baths 3
Half Baths 1
HOA Fees $157/mo
HOA Y/N Y
Abv Grd Liv Area 1,460
Originating Board BRIGHT
Year Built 1997
Annual Tax Amount $5,656
Tax Year 2022
Lot Size 1,439 Sqft
Acres 0.03
Property Description
This luxurious end unit townhome has Three bedrooms, Den, three and 1/2 bathrooms on four levels.
Two car garage provides off-street parking. Solid hardwood floors in Bamboo are found in most of
the home including the stairs. High ceilings in the kitchen complement, granite countertops, stainless-steel appliances. A passthrough window in the kitchen looks out into the family/dining room which has a gas fireplace. The family room provides access to the newly renovated deck. Two bedrooms on the second level share a full bath. The master bedroom has a cathedral ceiling and lots of windows, walk-in closet and attached loft. The master bath has been renovated and now boasts tiled floors and shower. Den is located on the walk-in level and hosts the laundry room and a full bath. It could be used as a media room, craft room, home office, home gym or children's play area. The home promises to be easy to maintain with a newer roof, new gas water heater, new gas range, new refrigerator with door-in-door access, gas heat, gas fireplace, and smart thermostat. Location, location, location! This townhome is located in the highly desired Wooton High Sch. district. You'll find Adventist Healthcare and Johns Hopkins Health System conveniently close by. The shops and restaurants of RIO Lakefront and Downtown Crown business center are within easy walking distance. The Shady Grove Metro Station is a 10 mins drive away.
Offer deadline Monday (3/27) at 5PM. Home showing excellent but being sold "As Is".
Disclosure Package, 3/26 (Monday) 5pm will be ready.
Location
State MD
County Montgomery
Zoning CRT1.
Rooms
Other Rooms Den, Loft
Basement Daylight, Full, Garage Access
Interior
Hot Water Natural Gas
Heating Central
Cooling Central A/C
Fireplaces Number 1
Equipment Dishwasher, Disposal, Dryer, Stainless Steel Appliances, Stove, Washer, Refrigerator, Icemaker
Fireplace Y
Appliance Dishwasher, Disposal, Dryer, Stainless Steel Appliances, Stove, Washer, Refrigerator, Icemaker
Heat Source Natural Gas
Exterior
Parking Features Garage - Rear Entry, Garage Door Opener
Garage Spaces 2.0
Water Access N
Roof Type Shingle
Accessibility None
Attached Garage 2
Total Parking Spaces 2
Garage Y
Building
Story 4
Foundation Block
Sewer Public Sewer
Water Public
Architectural Style Colonial
Level or Stories 4
Additional Building Above Grade, Below Grade
New Construction N
Schools
Elementary Schools Fallsmead
Middle Schools Robert Frost
High Schools Thomas S. Wootton
School District Montgomery County Public Schools
Others
Senior Community No
Tax ID 160903067796
Ownership Fee Simple
SqFt Source Assessor
Acceptable Financing Conventional, Cash
Listing Terms Conventional, Cash
Financing Conventional,Cash
Special Listing Condition Standard
Read Less Info
Want to know what your home might be worth? Contact us for a FREE valuation!

Our team is ready to help you sell your home for the highest possible price ASAP

Bought with Jason Liu • Libra Realty, LLC
Get More Information



