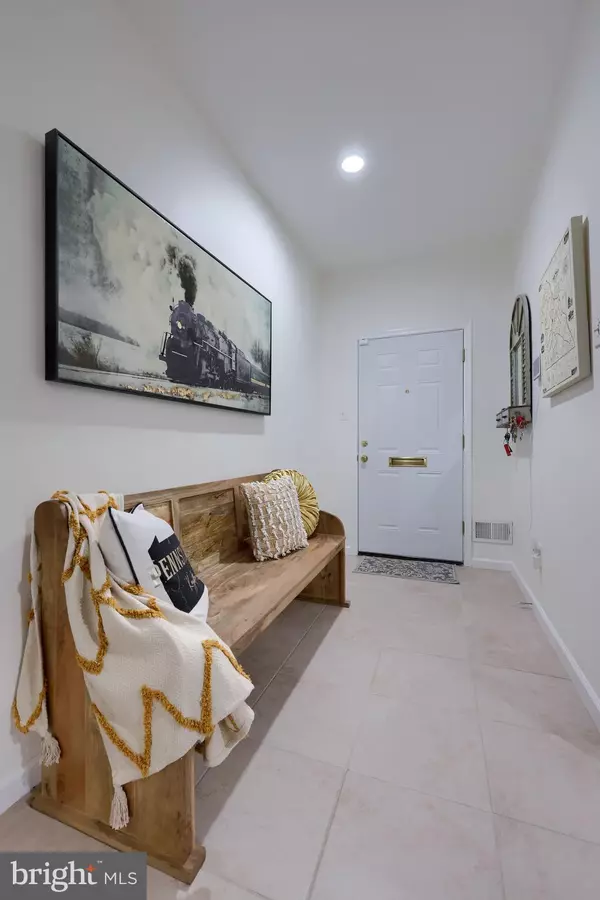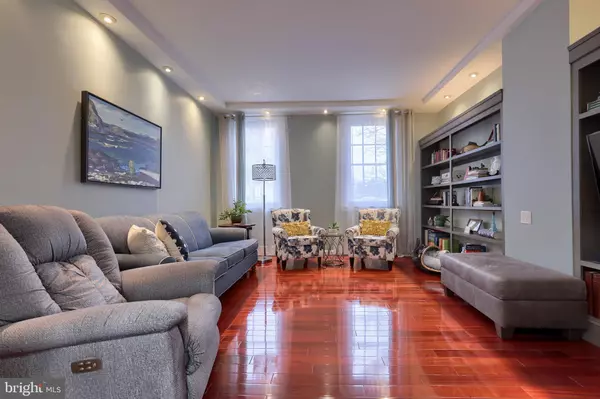For more information regarding the value of a property, please contact us for a free consultation.
Key Details
Sold Price $145,000
Property Type Condo
Sub Type Condo/Co-op
Listing Status Sold
Purchase Type For Sale
Square Footage 1,849 sqft
Price per Sqft $78
Subdivision York City
MLS Listing ID PAYK2033792
Sold Date 02/15/23
Style Colonial
Bedrooms 2
Full Baths 2
Condo Fees $165/mo
HOA Y/N N
Abv Grd Liv Area 1,849
Originating Board BRIGHT
Year Built 1920
Annual Tax Amount $5,155
Tax Year 2023
Property Description
Modern city condo with one floor living and gorgeous fixtures throughout. Featuring a two car, two story
detached garage with high ceilings - perfect for a truck or work van! Turn it in to a workshop area or utilize
the extra space for storage! You will love the interior layout with a long foyer that flows directly into the
dining area featuring gorgeous hardwood flooring and open to the spacious eat in kitchen with stainless steel appliances and granite countertops. The living room has a cozy den like feel to it with a double door entrance. A bonus room that can be used as an office is adjacent to the kitchen with an attached laundry room and door leading to the backyard. Venture down the hall where you will find a guest bedroom and bath, as well as the master suite. The master bedroom features a large walk in closet with built in shelving and cabinetry. The master bath includes a walk in shower and modern fixtures. The large backyard features privacy fencing and a parking pad in front of the garage. This is a rare find in a great location! Walking distance to local dining and shopping and convenient to I-83 and Route 30.
Location
State PA
County York
Area York City (15201)
Zoning RS
Rooms
Other Rooms Living Room, Dining Room, Primary Bedroom, Bedroom 2, Kitchen, Foyer, Laundry, Office, Primary Bathroom, Full Bath
Basement Partial, Unfinished
Main Level Bedrooms 2
Interior
Interior Features Breakfast Area, Carpet, Ceiling Fan(s), Dining Area, Entry Level Bedroom, Family Room Off Kitchen, Floor Plan - Open, Formal/Separate Dining Room, Kitchen - Eat-In, Kitchen - Gourmet, Pantry, Primary Bath(s), Recessed Lighting, Stall Shower, Tub Shower, Upgraded Countertops, Walk-in Closet(s), Wood Floors, Other
Hot Water Electric
Heating Forced Air
Cooling Central A/C
Flooring Ceramic Tile, Carpet, Hardwood
Equipment Built-In Microwave, Dishwasher, Dryer, Oven/Range - Gas, Range Hood, Refrigerator, Stainless Steel Appliances, Washer, Water Heater
Appliance Built-In Microwave, Dishwasher, Dryer, Oven/Range - Gas, Range Hood, Refrigerator, Stainless Steel Appliances, Washer, Water Heater
Heat Source Natural Gas
Laundry Main Floor
Exterior
Exterior Feature Patio(s)
Garage Covered Parking, Garage - Rear Entry, Oversized
Garage Spaces 2.0
Waterfront N
Water Access N
Roof Type Asphalt,Shingle
Accessibility Level Entry - Main
Porch Patio(s)
Parking Type Detached Garage, Off Street, On Street
Total Parking Spaces 2
Garage Y
Building
Story 1
Foundation Crawl Space
Sewer Public Sewer
Water Public
Architectural Style Colonial
Level or Stories 1
Additional Building Above Grade, Below Grade
New Construction N
Schools
School District York City
Others
Pets Allowed Y
HOA Fee Include Lawn Maintenance,Snow Removal
Senior Community No
Tax ID 09-191-03-0015-00-C000A
Ownership Fee Simple
SqFt Source Assessor
Acceptable Financing Cash, Conventional
Listing Terms Cash, Conventional
Financing Cash,Conventional
Special Listing Condition Standard
Pets Description Cats OK, Dogs OK
Read Less Info
Want to know what your home might be worth? Contact us for a FREE valuation!

Our team is ready to help you sell your home for the highest possible price ASAP

Bought with Renee Lloyd • RE/MAX Patriots
Get More Information




