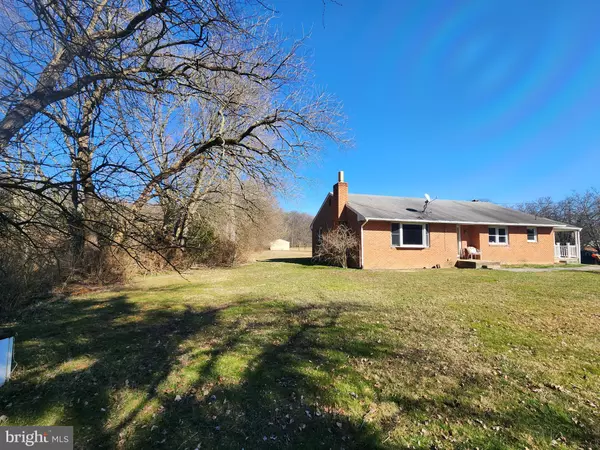For more information regarding the value of a property, please contact us for a free consultation.
Key Details
Sold Price $338,500
Property Type Single Family Home
Sub Type Detached
Listing Status Sold
Purchase Type For Sale
Square Footage 1,550 sqft
Price per Sqft $218
Subdivision None Available
MLS Listing ID DENC2038542
Sold Date 04/17/23
Style Ranch/Rambler
Bedrooms 3
Full Baths 1
Half Baths 1
HOA Y/N N
Abv Grd Liv Area 1,550
Originating Board BRIGHT
Year Built 1960
Annual Tax Amount $2,929
Tax Year 2022
Lot Size 0.980 Acres
Acres 0.98
Lot Dimensions 0.00 x 0.00
Property Description
Amazing opportunity to own 3-bedroom 2 bath ranch on .98 acres in the country. This brick ranch has
fresh paint throughout entire house, refinished hardwoods, new kitchen floor, and new vanities and
toilets in both baths. As you enter the home though the front door you walk into a huge Living room
with bay window that opens the room to beautiful natural light and a brick fireplace. The dining room is
just to your right, with entrance into the kitchen with new kitchen floor. Off the kitchen is a covered
porch to have your coffee and enjoy the wildlife. There are 3 bedrooms with hardwoods as well with a
bath in the main bedroom and main floor laundry room. The stairs lead up to the attic that could be
another room or playroom. Downstair is a basement the same size as the home waiting to be finished
with another fireplace to keep you warm. This could be an in-law suite, family room, which makes this
home almost over 3000 square feet. This home on .98 acres leaves endless possibilities for expansion or
pole barns. There is a shed by the home and the driveway was recently finished with fresh stone. This
property is conveniently located near great restaurants, I-95, shopping, and parks. Also Newark Charter School available. This is an estate settlement being sold as is with inspections for informational purposes only. Seller will not do any repairs.
Location
State DE
County New Castle
Area Newark/Glasgow (30905)
Zoning NC21
Rooms
Other Rooms Dining Room, Bedroom 2, Bedroom 3, Kitchen, Family Room, Basement, Bedroom 1
Basement Full, Outside Entrance, Poured Concrete
Main Level Bedrooms 3
Interior
Hot Water Electric, Oil
Cooling None
Fireplaces Number 2
Furnishings No
Fireplace Y
Heat Source Oil
Laundry Main Floor
Exterior
Waterfront N
Water Access N
Accessibility None
Garage N
Building
Story 1
Foundation Slab
Sewer Private Septic Tank
Water Well
Architectural Style Ranch/Rambler
Level or Stories 1
Additional Building Above Grade, Below Grade
New Construction N
Schools
Elementary Schools West Park Place
High Schools Glasgow
School District Christina
Others
Senior Community No
Tax ID 11-016.00-089
Ownership Fee Simple
SqFt Source Assessor
Acceptable Financing Cash, Conventional
Listing Terms Cash, Conventional
Financing Cash,Conventional
Special Listing Condition Standard
Read Less Info
Want to know what your home might be worth? Contact us for a FREE valuation!

Our team is ready to help you sell your home for the highest possible price ASAP

Bought with ALICE Bennett • Compass
Get More Information




