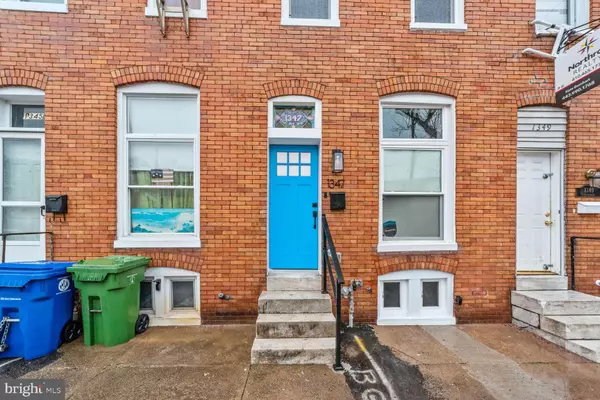For more information regarding the value of a property, please contact us for a free consultation.
Key Details
Sold Price $210,000
Property Type Townhouse
Sub Type Interior Row/Townhouse
Listing Status Sold
Purchase Type For Sale
Square Footage 1,132 sqft
Price per Sqft $185
Subdivision Washington Village
MLS Listing ID MDBA2070788
Sold Date 04/14/23
Style Colonial
Bedrooms 2
Full Baths 2
Half Baths 1
HOA Y/N N
Abv Grd Liv Area 1,132
Originating Board BRIGHT
Year Built 1898
Annual Tax Amount $2,055
Tax Year 2022
Lot Size 1,306 Sqft
Acres 0.03
Property Description
**AMAZING RENOVATION IN WASHINGTON VILLAGE/PIGTOWN**This stunning 2 bedroom 2 ½ bathroom has been COMPLETELY renovated from TOP TO BOTTOM and possess the luxury and finesse you’ve been looking for. This gem renovated in 2022 features an incredible open floor plan with exquisite details including wood floors, recessed lighting, stainless steel appliances, French doors refrigerator, five burners stove, central kitchen island, Calacatta quartz countertops, modern shaker cabinets, neutral colors, and stylish powder room in the main level.
The great staircase connects to the upper level featuring two bedrooms and two bathrooms The primary suite is amazing with large windows, superb bathroom, large standing shower, trendy vanity, black ceramic tile and matching the whole scene flooded with light from the skylight. Laundry in basement. The backyard is completely fenced with patio stone and landscaped grass, idea for your entertainment and parties with friends.
This amazing renovation includes NEW DETAILING, NEW ELECTRICAL SYSTEM, NEW PLUMBING SYSTEM, NEW HVAC, NEW WINDOWS, and NEW ROOF and more.
Location
State MD
County Baltimore City
Zoning R-8
Rooms
Basement Connecting Stairway, Walkout Level, Windows, Outside Entrance, Interior Access
Interior
Interior Features Carpet, Combination Dining/Living, Crown Moldings, Dining Area, Floor Plan - Open, Kitchen - Island, Kitchen - Gourmet, Primary Bath(s), Recessed Lighting, Skylight(s), Wood Floors
Hot Water Electric
Heating Central, Forced Air
Cooling Central A/C
Flooring Engineered Wood, Hardwood, Ceramic Tile, Carpet
Equipment Built-In Microwave, Dishwasher, Disposal, Dryer, Dryer - Electric, Exhaust Fan, Icemaker, Microwave, Refrigerator, Stainless Steel Appliances, Stove, Washer, Water Heater
Fireplace N
Window Features Double Pane,Double Hung,Skylights
Appliance Built-In Microwave, Dishwasher, Disposal, Dryer, Dryer - Electric, Exhaust Fan, Icemaker, Microwave, Refrigerator, Stainless Steel Appliances, Stove, Washer, Water Heater
Heat Source Natural Gas
Laundry Dryer In Unit, Has Laundry, Lower Floor
Exterior
Fence Fully
Water Access N
Roof Type Rubber
Accessibility Other
Garage N
Building
Story 3
Foundation Brick/Mortar, Slab
Sewer Public Sewer
Water Public
Architectural Style Colonial
Level or Stories 3
Additional Building Above Grade, Below Grade
Structure Type Dry Wall,9'+ Ceilings,Wood Walls
New Construction N
Schools
School District Baltimore City Public Schools
Others
Senior Community No
Tax ID 0321040758 049
Ownership Ground Rent
SqFt Source Estimated
Security Features Smoke Detector,Carbon Monoxide Detector(s)
Horse Property N
Special Listing Condition Standard
Read Less Info
Want to know what your home might be worth? Contact us for a FREE valuation!

Our team is ready to help you sell your home for the highest possible price ASAP

Bought with Rahimat Emozozo • Keller Williams Capital Properties
Get More Information




