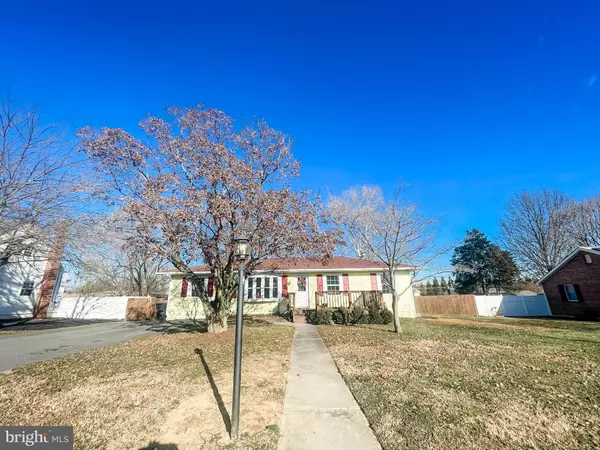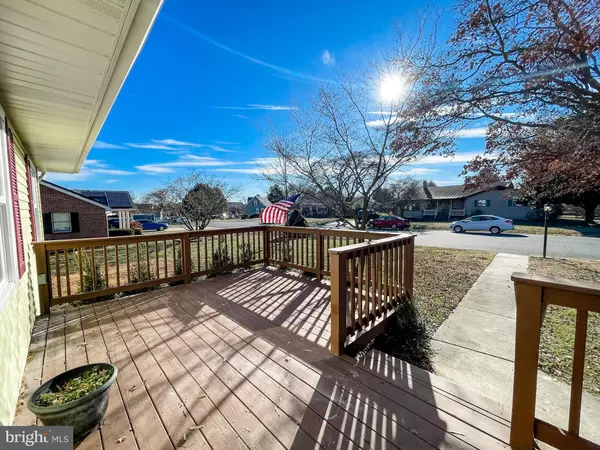For more information regarding the value of a property, please contact us for a free consultation.
Key Details
Sold Price $379,900
Property Type Single Family Home
Sub Type Detached
Listing Status Sold
Purchase Type For Sale
Square Footage 2,250 sqft
Price per Sqft $168
Subdivision St Georges Heights
MLS Listing ID DENC2038970
Sold Date 04/21/23
Style Ranch/Rambler
Bedrooms 4
Full Baths 2
Half Baths 1
HOA Y/N N
Abv Grd Liv Area 1,250
Originating Board BRIGHT
Year Built 1966
Annual Tax Amount $1,553
Tax Year 2022
Lot Size 0.310 Acres
Acres 0.31
Lot Dimensions 90.00 x 150.00
Property Description
Entertaining is easy in this beautifully redone 4 bedroom 2½ bathroom ranch home in St. Georges Heights. It is practically worry-free with a new roof, new windows, new sliding glass doors, newly painted siding in the front, new siding in the back, new gutters, a new hot water heater, new HVAC, new luxury vinyl plank flooring, new carpeting, new drywall, new paint, new kitchen, new bathrooms, updated electric, and updated plumbing. From the moment you arrive, you will love the mature trees and cheerful façade that has been freshly painted. The large front deck welcomes you into the open-concept living room that is flooded with natural light from the bay window and sliding glass doors in the eat-in kitchen. The living room has a side entrance and a powder room and is open on both sides to the brand new kitchen. Featuring tons of counter space with an extra-long granite countertop, new white cabinets, new stainless steel appliances, a white tile backsplash, and black hardware, this kitchen will make cooking fun again! Down the hall, you will find three bedrooms with all new carpeting, a full hall bathroom with a hand-laid marble tile tub surround, and new vanity and fixtures. The finished basement has new carpeting and offers a large family room, with enough space for a media room, playroom, and/or office. The 4th bedroom has an egress window and a full ensuite bathroom with a walk-in shower and all new fixtures and vanity. Back upstairs the sliding glass doors in the kitchen lead out to an extra-large deck with two levels, creating the perfect indoor/outdoor entertainment space. The fully fenced backyard houses an oversized two-car garage and enough space for pets, family, or friends to safely enjoy the grass. Located close to Routes 13 and 1 and the St. Georges Bridge, beautiful parks and nature reserves, and less than 15 minutes to all the shopping and dining at the Christiana Mall, this home won't last long so book your tour today!
Location
State DE
County New Castle
Area New Castle/Red Lion/Del.City (30904)
Zoning NC10
Rooms
Basement Full, Fully Finished
Main Level Bedrooms 3
Interior
Hot Water Electric
Heating Forced Air
Cooling Central A/C
Heat Source Electric
Laundry Main Floor
Exterior
Exterior Feature Deck(s), Porch(es)
Garage Oversized
Garage Spaces 2.0
Waterfront N
Water Access N
Roof Type Shingle
Accessibility Other
Porch Deck(s), Porch(es)
Total Parking Spaces 2
Garage Y
Building
Lot Description Level
Story 1
Foundation Block
Sewer Public Sewer
Water Public
Architectural Style Ranch/Rambler
Level or Stories 1
Additional Building Above Grade, Below Grade
New Construction N
Schools
School District Colonial
Others
Senior Community No
Tax ID 12-027.20-011
Ownership Fee Simple
SqFt Source Assessor
Special Listing Condition Standard
Read Less Info
Want to know what your home might be worth? Contact us for a FREE valuation!

Our team is ready to help you sell your home for the highest possible price ASAP

Bought with Nigel James Pokoy • Foraker Realty Co.
Get More Information




