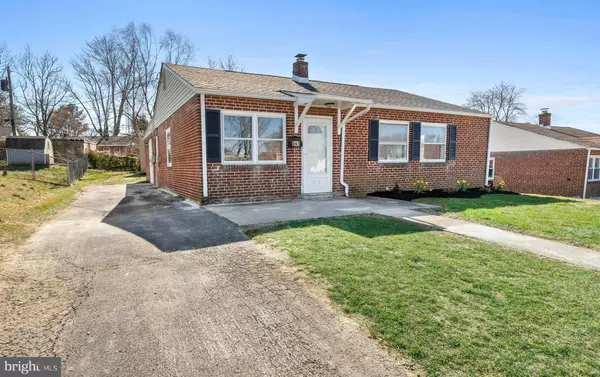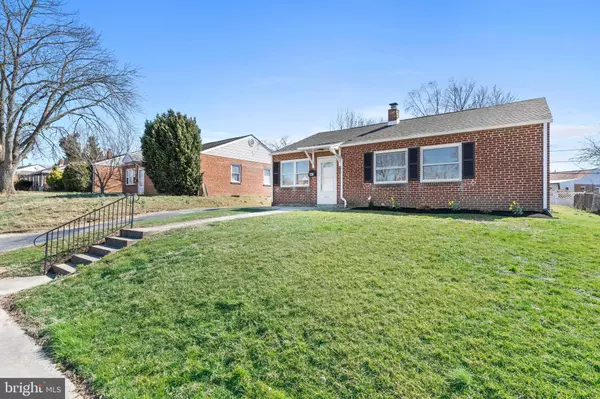For more information regarding the value of a property, please contact us for a free consultation.
Key Details
Sold Price $295,000
Property Type Single Family Home
Sub Type Detached
Listing Status Sold
Purchase Type For Sale
Square Footage 1,400 sqft
Price per Sqft $210
Subdivision Leedom Estates
MLS Listing ID DENC2039664
Sold Date 04/21/23
Style Ranch/Rambler
Bedrooms 4
Full Baths 2
HOA Y/N N
Abv Grd Liv Area 1,400
Originating Board BRIGHT
Year Built 1953
Annual Tax Amount $1,329
Tax Year 2021
Lot Size 6,098 Sqft
Acres 0.14
Lot Dimensions 55.00 x 118.40
Property Description
**Multiple offers on property. All offers are due by 6:00pm on Monday 3/20/23**Turn Key ready property, fully renovated 4Br 2BA ranch, this is a must-see! This all-brick exterior ranch home will surprise you with how large the interior is. Enter the open floor plan family room with gray engineered hardwood flooring, light grey/beige walls, and bright white trim complete with recessed lighting. This room flows into the brand-new kitchen with granite, new cabinets, a backsplash, and new appliances. A designated eat-in space for all your family gatherings completes this room. Back into the main living area down the hall to three generous-sized bedrooms and a full bath that is sure to wow you. Saving the best for last, behind the kitchen is a private owners' suite retreat. This bedroom includes a beautiful modern owner's bath and walk-in closet. Off the owners' suite is a bonus room that could be used for a sitting area, second family room, office, and more. This beautifully renovated home also includes an improved basement complete with an epoxy-painted floor for all of your storage needs, or you can easily finish the massive space on your own. The possibilities are endless. All of this is just waiting for its new owners to move right in!
Upgrades include a new roof, paint, recessed lighting, flooring, kitchen/bath cabinets, bathroom tile work, kitchen backsplash, stainless steel appliances, granite countertops, and new HVAC. House has been appraised at $296,000.00. No permits will be provided.
Location
State DE
County New Castle
Area New Castle/Red Lion/Del.City (30904)
Zoning NC5
Rooms
Basement Poured Concrete, Improved
Main Level Bedrooms 4
Interior
Hot Water Electric
Heating Central
Cooling Central A/C
Furnishings No
Heat Source Electric
Laundry Hookup, Lower Floor
Exterior
Garage Spaces 3.0
Waterfront N
Water Access N
Roof Type Architectural Shingle
Accessibility None
Total Parking Spaces 3
Garage N
Building
Story 1
Foundation Permanent
Sewer Public Sewer
Water Public
Architectural Style Ranch/Rambler
Level or Stories 1
Additional Building Above Grade, Below Grade
New Construction N
Schools
School District Colonial
Others
Senior Community No
Tax ID 10-014.10-282
Ownership Fee Simple
SqFt Source Assessor
Acceptable Financing Cash, Conventional, FHA, VA
Listing Terms Cash, Conventional, FHA, VA
Financing Cash,Conventional,FHA,VA
Special Listing Condition Standard
Read Less Info
Want to know what your home might be worth? Contact us for a FREE valuation!

Our team is ready to help you sell your home for the highest possible price ASAP

Bought with Luquona Nelson • EXP Realty, LLC
Get More Information




