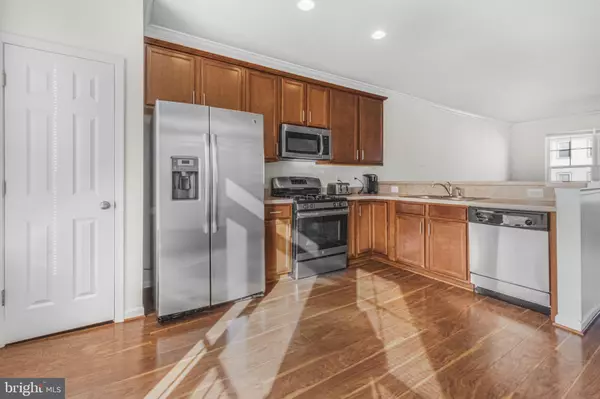For more information regarding the value of a property, please contact us for a free consultation.
Key Details
Sold Price $330,000
Property Type Townhouse
Sub Type Interior Row/Townhouse
Listing Status Sold
Purchase Type For Sale
Square Footage 1,830 sqft
Price per Sqft $180
Subdivision Snowden Bridge
MLS Listing ID VAFV2011556
Sold Date 04/20/23
Style Traditional
Bedrooms 3
Full Baths 2
Half Baths 2
HOA Fees $142/mo
HOA Y/N Y
Abv Grd Liv Area 1,360
Originating Board BRIGHT
Year Built 2016
Annual Tax Amount $1,373
Tax Year 2022
Lot Size 1,742 Sqft
Acres 0.04
Property Description
104 Pintangle Court boasts a freshly painted interior and new carpet throughout the bedrooms and stairs, giving the home a clean and fresh feel. The spacious living room is perfect for entertaining, with the open kitchen. Each bedroom has been updated with fresh paint and new carpet, and the backyard is a lush oasis perfect for outdoor activities and entertaining. Overall, this home is sure to impress and provide a place to call home. In addition to its impressive interior and backyard, this home is located in a desirable neighborhood with a host of amenities nearby. Just a short walk or drive away, you'll find a variety of restaurants, cafes, and shops, as well as parks and recreational facilities.
Location
State VA
County Frederick
Zoning R4
Rooms
Other Rooms Primary Bedroom, Kitchen, Family Room, Recreation Room, Bathroom 1, Bathroom 2, Bathroom 3, Primary Bathroom
Interior
Interior Features Breakfast Area, Carpet, Ceiling Fan(s), Crown Moldings, Family Room Off Kitchen, Floor Plan - Open, Kitchen - Gourmet, Kitchen - Eat-In, Kitchen - Table Space, Primary Bath(s), Pantry, Stall Shower, Tub Shower, Walk-in Closet(s), Water Treat System, Recessed Lighting
Hot Water Natural Gas
Heating Forced Air
Cooling Central A/C
Flooring Carpet, Hardwood
Equipment Built-In Microwave, Dishwasher, Disposal, Icemaker, Oven/Range - Gas, Refrigerator, Water Conditioner - Owned, Water Heater
Appliance Built-In Microwave, Dishwasher, Disposal, Icemaker, Oven/Range - Gas, Refrigerator, Water Conditioner - Owned, Water Heater
Heat Source Natural Gas
Laundry Upper Floor, Hookup
Exterior
Exterior Feature Patio(s)
Parking Features Garage - Front Entry, Garage Door Opener, Inside Access
Garage Spaces 1.0
Fence Privacy, Rear, Wood
Amenities Available Bike Trail, Common Grounds, Jog/Walk Path, Basketball Courts, Picnic Area, Pool - Outdoor, Recreational Center, Tot Lots/Playground, Tennis - Indoor
Water Access N
Roof Type Shingle
Accessibility None
Porch Patio(s)
Attached Garage 1
Total Parking Spaces 1
Garage Y
Building
Story 3
Foundation Slab
Sewer Public Sewer
Water Public
Architectural Style Traditional
Level or Stories 3
Additional Building Above Grade, Below Grade
New Construction N
Schools
School District Frederick County Public Schools
Others
HOA Fee Include Pool(s),Recreation Facility,Road Maintenance,Snow Removal,Trash
Senior Community No
Tax ID 44E 3 1 61
Ownership Fee Simple
SqFt Source Assessor
Acceptable Financing FHA, Conventional, Cash, USDA
Listing Terms FHA, Conventional, Cash, USDA
Financing FHA,Conventional,Cash,USDA
Special Listing Condition Standard
Read Less Info
Want to know what your home might be worth? Contact us for a FREE valuation!

Our team is ready to help you sell your home for the highest possible price ASAP

Bought with D'Arcy D Amburn • Colony Realty
Get More Information



