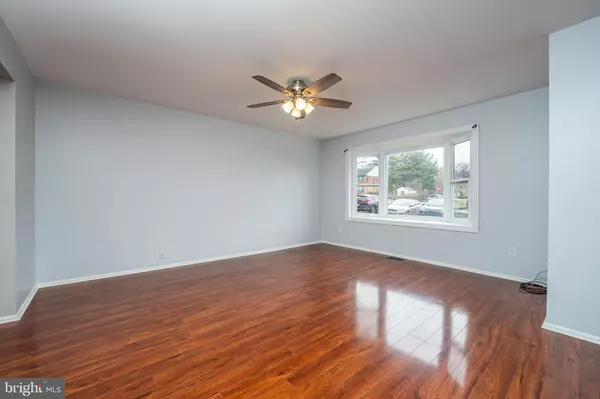For more information regarding the value of a property, please contact us for a free consultation.
Key Details
Sold Price $301,500
Property Type Townhouse
Sub Type Interior Row/Townhouse
Listing Status Sold
Purchase Type For Sale
Square Footage 1,536 sqft
Price per Sqft $196
Subdivision Cedar Hill
MLS Listing ID PAMC2066362
Sold Date 04/21/23
Style Colonial
Bedrooms 3
Full Baths 2
Half Baths 1
HOA Y/N N
Abv Grd Liv Area 1,536
Originating Board BRIGHT
Year Built 1987
Annual Tax Amount $4,240
Tax Year 2022
Lot Size 3,018 Sqft
Acres 0.07
Lot Dimensions 24.00 x 126.00
Property Description
Welcome Home to this charming and well-maintained property. This lovely home offers a comfortable and inviting atmosphere, NO HOA FEES, and a close proximity to many popular attractions and major roadways. Inside and you'll find a spacious, open floor plan showcasing stunning laminate flooring throughout. The living room shines with plenty of natural light thanks to it's large bay window. Flowing seamlessly into the living room is the generous dining space, which leads right onto the large, freshly stained deck and backyard through a new glass sliding door. Highlights of the recently renovated kitchen are stylish, shaker style cabinets, subway tile backsplash, a large stainless steel refrigerator and durable tile flooring. A custom built butler's panty and powder room round out the first floor's main features.
Upstairs, you'll find three bedrooms that offer plenty of space for everyone. The two secondary rooms have been freshly painted. New carpets line the hallway, first bedroom and stairs. The hall full bathroom was remodeled recently and services both secondary bedrooms. The master suite hosts his & her closets and it's own 3 piece master bath. The basement of this home is clean and dry. The utilities have been walled off, giving future owners the ability to finish or use this basement space as needed. Laundry is currently in the basement, but could be relocated back upstairs into the butler's panty area if so desired. Back outside, you'll find a spacious deck and backyard that's perfect for outdoor activities and gatherings. The generous distance between the back yard and rear neighbor provides a means of privacy while enjoying the outdoor space. This home is located within walking distance to the Perkiomen Trail and only a short drive to Spring Mount Ski Resort. Downtown Schwenksville is buzzing with new businesses and offers something for everyone. This home is also close to the Upper Salford Park, the Folk Fest Grounds, Otts' Exotic Plants and the Philadelphia Premium Outlets. Nearby major roadways include 29, 73, 422, 63 & 100. Schedule your tour today and discover all the charm and convenience this property has to offer!
Location
State PA
County Montgomery
Area Lower Frederick Twp (10638)
Zoning R-4 HIGH DENSITY RES
Rooms
Basement Full, Unfinished
Interior
Interior Features Carpet, Ceiling Fan(s), Chair Railings, Combination Dining/Living, Combination Kitchen/Dining, Dining Area, Floor Plan - Open, Kitchen - Eat-In, Pantry, Primary Bath(s), Tub Shower, Upgraded Countertops
Hot Water Electric
Heating Heat Pump(s)
Cooling Central A/C
Flooring Carpet, Laminate Plank, Ceramic Tile
Equipment Dishwasher, Disposal, Dryer - Electric, Built-In Microwave, Microwave, Refrigerator, Stainless Steel Appliances, Stove, Washer, Water Heater
Appliance Dishwasher, Disposal, Dryer - Electric, Built-In Microwave, Microwave, Refrigerator, Stainless Steel Appliances, Stove, Washer, Water Heater
Heat Source Electric
Laundry Basement
Exterior
Exterior Feature Deck(s), Porch(es)
Waterfront N
Water Access N
Roof Type Shingle
Accessibility None
Porch Deck(s), Porch(es)
Parking Type Parking Lot
Garage N
Building
Story 3
Foundation Block
Sewer Public Sewer
Water Public
Architectural Style Colonial
Level or Stories 3
Additional Building Above Grade, Below Grade
New Construction N
Schools
School District Perkiomen Valley
Others
Senior Community No
Tax ID 38-00-00902-266
Ownership Fee Simple
SqFt Source Assessor
Special Listing Condition Standard
Read Less Info
Want to know what your home might be worth? Contact us for a FREE valuation!

Our team is ready to help you sell your home for the highest possible price ASAP

Bought with Elizabeth Alexander • Quinn & Wilson, Inc.
Get More Information




