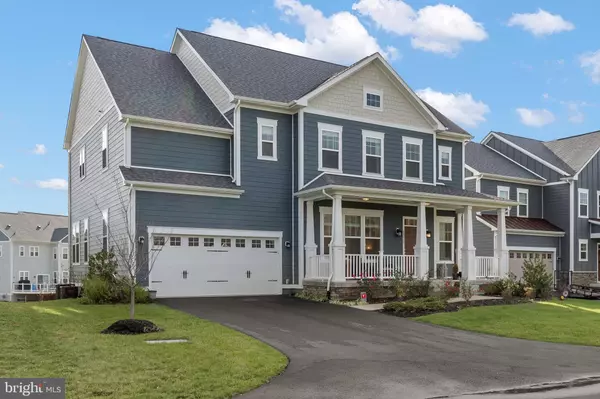For more information regarding the value of a property, please contact us for a free consultation.
Key Details
Sold Price $1,182,500
Property Type Single Family Home
Sub Type Detached
Listing Status Sold
Purchase Type For Sale
Square Footage 5,182 sqft
Price per Sqft $228
Subdivision Willowsford - The Greens
MLS Listing ID VALO2045552
Sold Date 04/21/23
Style Colonial
Bedrooms 5
Full Baths 4
Half Baths 1
HOA Fees $247/qua
HOA Y/N Y
Abv Grd Liv Area 3,812
Originating Board BRIGHT
Year Built 2019
Annual Tax Amount $9,237
Tax Year 2023
Lot Size 0.320 Acres
Acres 0.32
Property Description
Welcome Home!
ABOUT THE HOUSE: This colonial beauty by Beazer is the Coventry model, which is the largest floor plan with 5,218 sq ft on a 0.32 acre lot. With large, thoughtfully placed windows, the house receives abundant natural light.
As you enter the main level, you will be greeted with an open floor plan with 10 ft ceilings, 8 ft doors, and hardwood floors. The main floor hosts a living room, powder room, dining room, eat-in kitchen, butler’s pantry between the dining room and kitchen, a large family room with fireplace, and a composite deck off the kitchen. If you like to cook, you will love the gourmet kitchen with a large island and modern appliances - great for entertaining and for whipping up your daily meals. The butler’s pantry makes dinner parties so much easier. Storage will never be a problem with a walk-in pantry and tons of cabinets. Relax and rejoice in the family room with a fireplace. Walk out to the recently added composite deck ($20,000) where you can grill, entertain, relax, or watch your kids play in the backyard. The house faces Willowsford conservancy with mature trees and a beautiful view all year round. At the side, the two-car garage leads to the mudroom and an office room with French doors and a view.
The upper level has 4 bedrooms, 3 bathrooms, and a laundry room. The owner’s suite has a large bedroom space, a fireplace, and a spa-like bathroom. The luxurious en-suite bathroom has a soaking tub for you to relax after a long day’s work. The spacious walk-in shower with two shower heads will save you time in your morning routine. Hop out of the shower to two large walk-in closets next to the bathroom which makes getting ready convenient.
There are three more bedrooms and two bathrooms on this level. All the bedrooms are spacious and each with walk-in closets. Two of the bedrooms share a Jack and Jill bathroom. The laundry room is conveniently located on this level as well.
The lower level is a walkout basement with one additional bedroom and a full bathroom. The recreational area is large and open – set up a bar, a game room, or anything you want. Utility room on this level has more storage space as well. Walk out to the backyard that ready for your imagination. The house comes with a Rachio weather smart irrigation system ($6,000 value).
ABOUT WILLOWSFORD COMMUNITY: Nestled in the rolling hills of Loudoun County, this resort style 4,000 acre planned residential development was ranked No. 18 in the nation, the only planned community in the Northeast or Mid-Atlantic to rank in the top 20. Called an “Agri-hood,” Willowsford includes 2,000 acres of open space, a 300-acre working farm and farm-to-table culinary program with a culinary director, pop-up restaurants, visiting chefs, demonstration kitchens, and a farmer’s market. Cooking classes include a Junior Chefs Academy and a summer farm camp for kids. Willowsford also has a sledding hill, fishing ponds, kayaks and canoes, toddler’s parks, water splash parks and much more. Those wanting to maintain a healthy lifestyle will appreciate Willowsford’s fitness center, more than 40 miles of trails, pools, and a seven-acre lake. The community hosts events, clubs, sports teams, and classes for all members of the family. The area is also well connected through the Loudoun County Connector bus, imminent arrival of the Metrorail’s Silver Line, and access to Dulles International Airport, shopping, restaurants, vineyards and more.
Please see 3D tours and floor plans.
Location
State VA
County Loudoun
Zoning URBAN SINGLE FAMILY
Rooms
Other Rooms Study
Basement Fully Finished, Walkout Level
Interior
Hot Water Natural Gas
Cooling Central A/C
Flooring Hardwood
Fireplaces Number 1
Heat Source Natural Gas
Exterior
Garage Garage - Front Entry, Garage Door Opener
Garage Spaces 2.0
Waterfront N
Water Access N
Accessibility 2+ Access Exits
Parking Type Attached Garage, Driveway
Attached Garage 2
Total Parking Spaces 2
Garage Y
Building
Story 3
Foundation Slab
Sewer Public Sewer
Water Public
Architectural Style Colonial
Level or Stories 3
Additional Building Above Grade, Below Grade
New Construction N
Schools
Elementary Schools Hovatter
Middle Schools Willard
High Schools Lightridge
School District Loudoun County Public Schools
Others
Senior Community No
Tax ID 289185419000
Ownership Fee Simple
SqFt Source Assessor
Special Listing Condition Standard
Read Less Info
Want to know what your home might be worth? Contact us for a FREE valuation!

Our team is ready to help you sell your home for the highest possible price ASAP

Bought with Deepak Verma • Samson Properties
Get More Information




