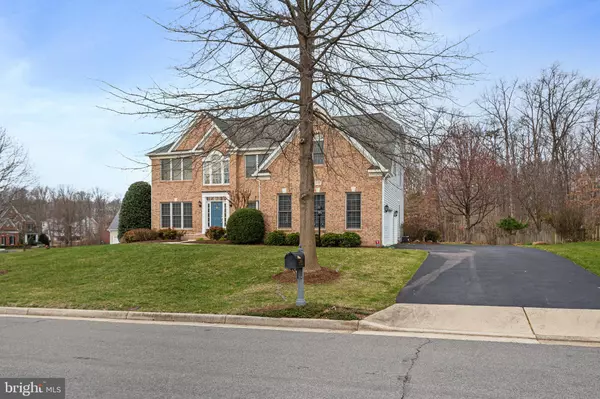For more information regarding the value of a property, please contact us for a free consultation.
Key Details
Sold Price $1,295,000
Property Type Single Family Home
Sub Type Detached
Listing Status Sold
Purchase Type For Sale
Square Footage 5,246 sqft
Price per Sqft $246
Subdivision Forest Manor
MLS Listing ID VALO2045060
Sold Date 04/28/23
Style Colonial
Bedrooms 4
Full Baths 4
Half Baths 1
HOA Fees $90/mo
HOA Y/N Y
Abv Grd Liv Area 3,580
Originating Board BRIGHT
Year Built 2004
Annual Tax Amount $10,991
Tax Year 2023
Lot Size 0.640 Acres
Acres 0.64
Property Description
Stop the Car! You don’t want to miss this stately Winchester Homes’ Chelsea Model offering
Over 5200 sf of Finished Living Space situated on one of the largest lots in Forest Manor
Estates. Located minutes to Shopping, Major Commuting Corridors, Dulles International Airport
& the new Silver Metro Station.
This lovingly maintained home offers convenience and a retreat from the hustle & bustle of
modern life. The Gourmet Kitchen is a chef’s dream w/Dual Wall Ovens, 5-Burner Gas
Cooktop, Expansive Planning Desk w/Wall of Glass front Cabinetry. Welcome family & guests in
the Light-filled 2-Story Foyer to enjoy formal gatherings in the Separate Living Room & Main
Dining Room or Retreat to the Great Room w/it’s dramatic Wall of Windows & Cozy Gas
Fireplace. The Rear Solarium may serve as an informal Dining Room or Quiet Retreat
w/access to the rear Brick Patio. The secluded Office/Study w/French Door & Bay Window
provides the ideal work from home space.
The lower level is geared to provide a space for all to gather for movie or game night & includes
a Media Area w/an installed 55” Flat Screen TV, Wet Bar w/Granite Counters & Full-sized
Refrigerator, Doble Closet for Game Storage & French Door to Walk-up to the Rear Yard. The
Den can function as a Second Office, Guest Room or Craft Room. There are two storage
areas: The Utility Room and the Large Workroom/Storage room that includes the Winchester
Homes signature Workbench.
Upstairs, the Primary Suite is a luxury space not to be missed! French Doors open into the
Sitting Area & Grand Bedroom w/Deep Tray Ceiling & Recessed Lighting. The Fully Renovated
EnSuite offers Spa-like finishes including Separate His/Her Vanities, Freestanding Soaking Tub,
Spacious Spa Shower w/Frameless Glass Surround, Separate Water Closet, Plenty of Storage
& an Immense Walk-in Closet. The 2 nd Bedroom Suite w/Ceiling Fan & Private Bath along with
2 more Generous Bedrooms & the Main Hall Bath round out the Upper Level.
The professionally landscaped lot offers easy care w/ a 10-zone Inground Sprinkler System & a
rear Brick Patio w/Stone Detail. The ample 3-Car Side Load Garage provides for great parking
and added storage while the expanded driveway provides for great overflow/guest parking or
that sought after place to shoot a game of hoops.
Welcome Home!
Location
State VA
County Loudoun
Zoning R1
Rooms
Other Rooms Living Room, Dining Room, Primary Bedroom, Bedroom 2, Bedroom 3, Bedroom 4, Kitchen, Den, Foyer, Great Room, Laundry, Office, Recreation Room, Solarium, Storage Room, Utility Room
Basement Fully Finished, Daylight, Full, Rear Entrance, Walkout Stairs, Workshop
Interior
Interior Features Additional Stairway, Bar, Breakfast Area, Carpet, Ceiling Fan(s), Chair Railings, Crown Moldings, Family Room Off Kitchen, Formal/Separate Dining Room, Kitchen - Eat-In, Kitchen - Gourmet, Kitchen - Island, Kitchen - Table Space, Primary Bath(s), Recessed Lighting, Soaking Tub, Sound System, Sprinkler System, Upgraded Countertops, Wainscotting, Walk-in Closet(s), Wood Floors
Hot Water Natural Gas
Heating Forced Air
Cooling Ceiling Fan(s), Central A/C, Heat Pump(s)
Flooring Ceramic Tile, Hardwood, Partially Carpeted
Fireplaces Number 1
Fireplaces Type Fireplace - Glass Doors, Gas/Propane
Equipment Cooktop, Dishwasher, Disposal, Dryer, Humidifier, Icemaker, Microwave, Oven - Wall, Oven - Double, Refrigerator, Extra Refrigerator/Freezer
Fireplace Y
Window Features Bay/Bow,Palladian
Appliance Cooktop, Dishwasher, Disposal, Dryer, Humidifier, Icemaker, Microwave, Oven - Wall, Oven - Double, Refrigerator, Extra Refrigerator/Freezer
Heat Source Natural Gas
Laundry Main Floor
Exterior
Exterior Feature Patio(s)
Garage Garage Door Opener, Inside Access
Garage Spaces 3.0
Amenities Available Common Grounds, Jog/Walk Path
Waterfront N
Water Access N
Accessibility None
Porch Patio(s)
Attached Garage 3
Total Parking Spaces 3
Garage Y
Building
Lot Description Backs to Trees, Landscaping, Premium, Rear Yard, SideYard(s)
Story 3
Foundation Slab
Sewer Public Sewer
Water Public
Architectural Style Colonial
Level or Stories 3
Additional Building Above Grade, Below Grade
New Construction N
Schools
Elementary Schools Waxpool
Middle Schools Eagle Ridge
High Schools Briar Woods
School District Loudoun County Public Schools
Others
HOA Fee Include Common Area Maintenance,Management,Reserve Funds,Snow Removal,Trash
Senior Community No
Tax ID 158494905000
Ownership Fee Simple
SqFt Source Assessor
Security Features Security System
Acceptable Financing Cash, Conventional, FHA, VA
Listing Terms Cash, Conventional, FHA, VA
Financing Cash,Conventional,FHA,VA
Special Listing Condition Standard
Read Less Info
Want to know what your home might be worth? Contact us for a FREE valuation!

Our team is ready to help you sell your home for the highest possible price ASAP

Bought with Alva Bourges • Keller Williams Realty Dulles
Get More Information




