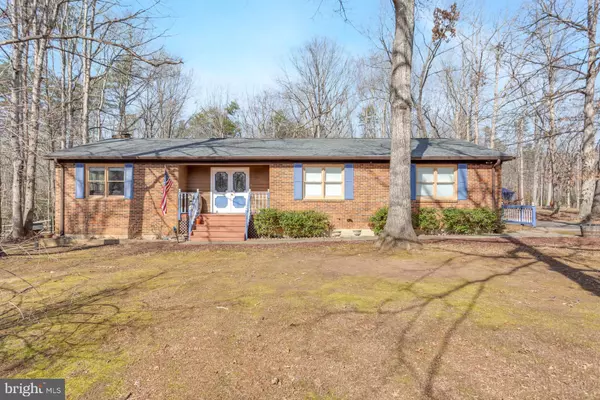For more information regarding the value of a property, please contact us for a free consultation.
Key Details
Sold Price $400,000
Property Type Single Family Home
Sub Type Detached
Listing Status Sold
Purchase Type For Sale
Square Footage 1,812 sqft
Price per Sqft $220
Subdivision Flint Hill Station
MLS Listing ID VASP2015432
Sold Date 04/28/23
Style Raised Ranch/Rambler
Bedrooms 4
Full Baths 3
HOA Fees $25/ann
HOA Y/N Y
Abv Grd Liv Area 1,812
Originating Board BRIGHT
Year Built 1989
Annual Tax Amount $2,286
Tax Year 2022
Lot Size 2.020 Acres
Acres 2.02
Property Description
Welcome Home to 9511 Flint Hill Court! Nestled on 2 acres, this beautiful raised rambler has 3600+ finished square feet with main level living and a 2 car side-load garage. Main level has 3 bedrooms and 2 full bathrooms, family/dining areas and the washer/dryer. Fully finished basement has kitchenette with mini fridge, 1 BR /1 full bathroom, tons of closets/storage capability and a walk out level on the side of the home. Rear 29 x 12 deck has stairs to expansive flat rear fully fenced in yard. Yard features large shed/workshop with electricity and playground equipment. Brick wood burning fireplace in the living room/family room area along with new LVP flooring. Large/open country kitchen with lots of room for cooking/baking/entertaining. List off recent improvements: 2018 new roof , 2019 new refrigerator and stove, 2019 installed new flooring in kitchen and foyer, 2020 added seamless gutters, also 2020 installed Trane HVAC heat pump. Near public boat ramp, VRE, i-95 and in a private and quiet subdivision. Please make an apt to tour this home today!
Location
State VA
County Spotsylvania
Zoning RU
Rooms
Basement Full, Fully Finished, Heated, Improved, Interior Access, Shelving, Workshop, Windows, Walkout Stairs
Main Level Bedrooms 3
Interior
Hot Water Electric
Heating Forced Air
Cooling Central A/C, Ceiling Fan(s)
Fireplaces Number 1
Fireplaces Type Brick
Fireplace Y
Heat Source Electric
Laundry Main Floor, Has Laundry
Exterior
Garage Garage - Side Entry, Oversized
Garage Spaces 8.0
Fence Fully, Wood
Waterfront N
Water Access N
Street Surface Black Top
Accessibility Level Entry - Main
Road Frontage Public
Parking Type Attached Garage, Driveway, On Street
Attached Garage 2
Total Parking Spaces 8
Garage Y
Building
Story 2
Foundation Slab
Sewer On Site Septic
Water Well
Architectural Style Raised Ranch/Rambler
Level or Stories 2
Additional Building Above Grade, Below Grade
New Construction N
Schools
School District Spotsylvania County Public Schools
Others
Senior Community No
Tax ID 4B2-18-
Ownership Fee Simple
SqFt Source Assessor
Horse Property N
Special Listing Condition Standard
Read Less Info
Want to know what your home might be worth? Contact us for a FREE valuation!

Our team is ready to help you sell your home for the highest possible price ASAP

Bought with Dominique W Zarow • KW Metro Center
Get More Information




