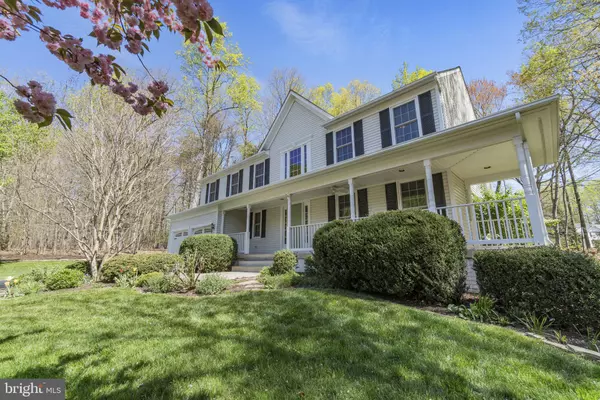For more information regarding the value of a property, please contact us for a free consultation.
Key Details
Sold Price $600,000
Property Type Single Family Home
Sub Type Detached
Listing Status Sold
Purchase Type For Sale
Square Footage 3,622 sqft
Price per Sqft $165
Subdivision Cardinal Forest
MLS Listing ID VAST2020020
Sold Date 05/08/23
Style Traditional
Bedrooms 4
Full Baths 3
Half Baths 1
HOA Fees $79/qua
HOA Y/N Y
Abv Grd Liv Area 2,764
Originating Board BRIGHT
Year Built 1997
Annual Tax Amount $4,052
Tax Year 2022
Lot Size 0.734 Acres
Acres 0.73
Property Description
***Multiple Offers Received. Offer deadline is 5 PM. on Saturday, April 15th*** Welcome Home! This stunning home is in the highly sought after Cardinal Forest neighborhood and is loaded with updates. The wraparound front porch is so inviting and is the perfect place to relax and enjoy the beautifully landscaped front lawn with its magnificent cherry tree. Gleaming hardwood floors flow through the foyer, living room, dining room, and half bath. The kitchen offers Quartz countertops, refaced cabinets, stainless-steel appliances with newer gas stove, Bosch dishwasher, and microwave. The kitchen and breakfast areas have updated luxury vinyl plank flooring. The family room has a cozy gas fireplace and a ceiling fan. The upper level is sure to please with beautiful bamboo hardwood flooring, vaulted ceiling, and walk-in closets in the primary bedroom and in one of the secondary bedrooms, separate sinks and a soaking tub in the primary bathroom, ceiling fans in every bedroom, and refaced cabinets in the primary and full bathroom. The lower level offers a recreation room, a separate space that makes a great office, a full bathroom with refaced cabinets, and a workshop area with a built-in, solid-wood work bench in the unfinished storage room. Outside in the rear of the house, there is a huge paver patio, flowering plants and gardens, and a pond to enjoy, as well as a large, level backyard that nestles up to a wooded area along the side of the house and plenty of trees and space between the neighbors. This home has been lovingly maintained and improved upon over the years. Other major improvements made within the last three years are electric garden lighting, painting of the exterior of the house, a new AC capacitor, and new windows. The interior has just been freshly painted. A complete list of improvements can be found in the document section on the MLS. The neighborhood amenities are plentiful with tennis courts, tot lots/playgrounds, and a community swimming pool. All of this along with being so close to I95, a Hwy 17 commuter lot, dining, and shopping! This wonderful home could be yours!
Location
State VA
County Stafford
Zoning R1
Rooms
Other Rooms Living Room, Dining Room, Primary Bedroom, Bedroom 2, Bedroom 3, Bedroom 4, Kitchen, Family Room, Foyer, Breakfast Room, Laundry, Office, Recreation Room, Workshop, Primary Bathroom, Full Bath, Half Bath
Basement Connecting Stairway, Partially Finished, Space For Rooms, Sump Pump, Workshop
Interior
Interior Features Breakfast Area, Carpet, Ceiling Fan(s), Chair Railings, Crown Moldings, Floor Plan - Traditional, Formal/Separate Dining Room, Kitchen - Eat-In, Kitchen - Gourmet, Kitchen - Island, Pantry, Primary Bath(s), Soaking Tub, Stall Shower, Upgraded Countertops, Walk-in Closet(s), Wood Floors
Hot Water Natural Gas
Heating Forced Air
Cooling Central A/C
Flooring Bamboo, Carpet, Ceramic Tile, Hardwood, Laminate Plank, Vinyl
Fireplaces Number 1
Fireplaces Type Fireplace - Glass Doors, Gas/Propane
Equipment Built-In Microwave, Dishwasher, Disposal, Icemaker, Oven/Range - Gas, Refrigerator, Stainless Steel Appliances, Washer/Dryer Hookups Only, Water Heater
Fireplace Y
Window Features Double Hung,Double Pane
Appliance Built-In Microwave, Dishwasher, Disposal, Icemaker, Oven/Range - Gas, Refrigerator, Stainless Steel Appliances, Washer/Dryer Hookups Only, Water Heater
Heat Source Natural Gas
Laundry Main Floor, Hookup
Exterior
Exterior Feature Patio(s), Porch(es)
Garage Garage - Front Entry, Inside Access, Garage Door Opener
Garage Spaces 6.0
Amenities Available Common Grounds, Pool - Outdoor, Tennis Courts, Tot Lots/Playground
Waterfront N
Water Access N
View Trees/Woods
Accessibility None
Porch Patio(s), Porch(es)
Parking Type Attached Garage, Driveway
Attached Garage 2
Total Parking Spaces 6
Garage Y
Building
Lot Description Cul-de-sac
Story 3
Foundation Concrete Perimeter
Sewer Public Sewer
Water Public
Architectural Style Traditional
Level or Stories 3
Additional Building Above Grade, Below Grade
New Construction N
Schools
Elementary Schools Rocky Run
Middle Schools Gayle
High Schools Colonial Forge
School District Stafford County Public Schools
Others
HOA Fee Include Trash,Common Area Maintenance,Management,Pool(s)
Senior Community No
Tax ID 44L 7 208
Ownership Fee Simple
SqFt Source Assessor
Security Features Smoke Detector
Acceptable Financing Cash, Conventional, FHA, VA
Listing Terms Cash, Conventional, FHA, VA
Financing Cash,Conventional,FHA,VA
Special Listing Condition Standard
Read Less Info
Want to know what your home might be worth? Contact us for a FREE valuation!

Our team is ready to help you sell your home for the highest possible price ASAP

Bought with Jennifer Carr • EXP Realty, LLC
Get More Information




