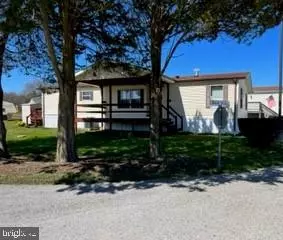For more information regarding the value of a property, please contact us for a free consultation.
Key Details
Sold Price $80,000
Property Type Manufactured Home
Sub Type Manufactured
Listing Status Sold
Purchase Type For Sale
Square Footage 1,484 sqft
Price per Sqft $53
Subdivision Martins Manor
MLS Listing ID PACT2041282
Sold Date 05/12/23
Style Modular/Pre-Fabricated
Bedrooms 3
Full Baths 2
HOA Y/N N
Abv Grd Liv Area 1,484
Originating Board BRIGHT
Year Built 1988
Annual Tax Amount $572
Tax Year 2023
Lot Dimensions 0.00 x 0.00
Property Description
Original owner perfectly maintained double wide on one of the largest, best lots in Martin's Community. This beautiful home has 3 bedrooms and two full baths. The large living room features a gas fireplace and adjoins the formal dining room. The kitchen features abundant oak cabinetry, a center island and an adjoining laundry room/mud room. Recent upgrades include new HVAC system, new range and dishwasher, hot water heater, new skylights.
Location
State PA
County Chester
Area West Nottingham Twp (10368)
Zoning R
Rooms
Other Rooms Living Room, Dining Room, Primary Bedroom, Bedroom 2, Bedroom 3, Kitchen, Laundry
Main Level Bedrooms 3
Interior
Interior Features Carpet, Ceiling Fan(s), Dining Area, Entry Level Bedroom, Exposed Beams, Floor Plan - Traditional, Formal/Separate Dining Room, Kitchen - Country, Kitchen - Island, Kitchen - Table Space, Primary Bath(s), Skylight(s), Soaking Tub, Tub Shower, Upgraded Countertops, Window Treatments
Hot Water Electric
Heating Forced Air
Cooling Central A/C
Flooring Carpet, Vinyl
Fireplaces Number 1
Fireplaces Type Gas/Propane, Mantel(s)
Equipment Built-In Range, Dishwasher, Exhaust Fan, Freezer, Oven/Range - Gas, Range Hood, Refrigerator, Washer/Dryer Stacked, Water Heater
Furnishings No
Fireplace Y
Window Features Insulated,Screens
Appliance Built-In Range, Dishwasher, Exhaust Fan, Freezer, Oven/Range - Gas, Range Hood, Refrigerator, Washer/Dryer Stacked, Water Heater
Heat Source Propane - Leased
Laundry Hookup, Main Floor
Exterior
Exterior Feature Deck(s)
Garage Spaces 3.0
Parking On Site 3
Utilities Available Cable TV Available, Electric Available, Phone Available, Propane, Sewer Available, Water Available
Waterfront N
Water Access N
Roof Type Asphalt
Street Surface Paved
Accessibility None
Porch Deck(s)
Road Frontage Private
Parking Type Driveway
Total Parking Spaces 3
Garage N
Building
Lot Description Corner, Rented Lot
Story 1
Foundation Pillar/Post/Pier
Sewer On Site Septic
Water Community
Architectural Style Modular/Pre-Fabricated
Level or Stories 1
Additional Building Above Grade, Below Grade
Structure Type Vaulted Ceilings
New Construction N
Schools
Elementary Schools Jordan Bank School
Middle Schools Penn'S Grove School
School District Oxford Area
Others
Pets Allowed Y
Senior Community No
Tax ID 68-06 -0001.150T
Ownership Ground Rent
SqFt Source Estimated
Acceptable Financing Cash, Installment Sale
Horse Property N
Listing Terms Cash, Installment Sale
Financing Cash,Installment Sale
Special Listing Condition Standard
Pets Description Case by Case Basis
Read Less Info
Want to know what your home might be worth? Contact us for a FREE valuation!

Our team is ready to help you sell your home for the highest possible price ASAP

Bought with Karen Walsh • Long & Foster Real Estate, Inc.
Get More Information




