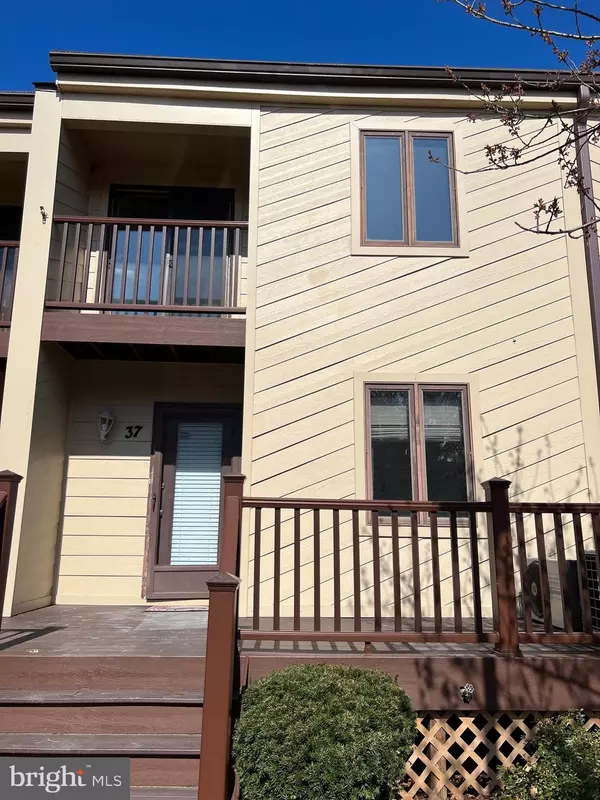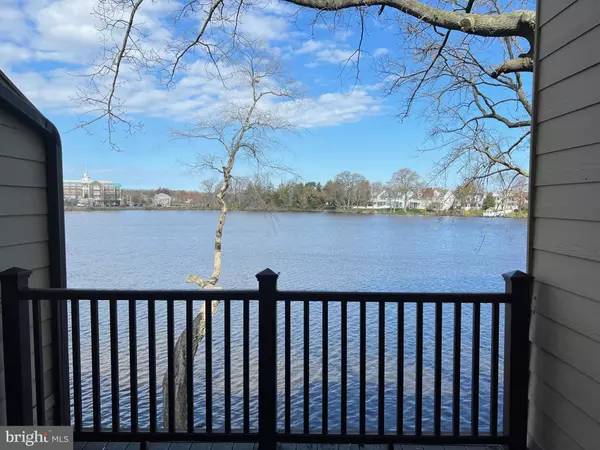For more information regarding the value of a property, please contact us for a free consultation.
Key Details
Sold Price $215,000
Property Type Townhouse
Sub Type Interior Row/Townhouse
Listing Status Sold
Purchase Type For Sale
Square Footage 1,652 sqft
Price per Sqft $130
Subdivision Chatham Cove
MLS Listing ID DEKT2018510
Sold Date 05/10/23
Style Unit/Flat
Bedrooms 2
Full Baths 2
Half Baths 1
HOA Fees $320/mo
HOA Y/N Y
Abv Grd Liv Area 1,652
Originating Board BRIGHT
Year Built 1985
Annual Tax Amount $1,169
Tax Year 2022
Lot Dimensions 0.00 x 0.00
Property Description
Welcome to Chatham Cove - a private residential community situated on Silver Lake in Dover, DE. Here you have a three-story interior unit with great views of the lake from every floor. The main entrance level features a nice sized living room, kitchen and dining area as well as a half bathroom and laundry area. Head down to the lower level to find a large living space with fireplace and utility closet. The upper level hosts two primary bedrooms both with en suites. The one bedroom features a great loft space that could be used as a home office or sitting area. Every level has a deck or balcony area that overlooks Silver Lake. Easy access to Rt. 13 and Rt. 1 as well as the Dover AFB. Call to schedule your private showing today!
Location
State DE
County Kent
Area Capital (30802)
Zoning R
Rooms
Other Rooms Living Room, Primary Bedroom, Kitchen, Family Room, Foyer, Loft, Utility Room, Primary Bathroom
Basement Full, Fully Finished
Interior
Interior Features Carpet, Ceiling Fan(s), Combination Kitchen/Dining, Exposed Beams, Primary Bath(s), Stall Shower, Tub Shower, Walk-in Closet(s)
Hot Water Electric
Heating Forced Air
Cooling Central A/C
Flooring Carpet, Ceramic Tile, Laminated, Laminate Plank
Equipment Oven/Range - Electric, Dishwasher, Disposal, Dryer, Water Heater, Washer
Fireplace Y
Appliance Oven/Range - Electric, Dishwasher, Disposal, Dryer, Water Heater, Washer
Heat Source Natural Gas
Laundry Lower Floor
Exterior
Exterior Feature Deck(s), Porch(es), Balcony
Amenities Available Lake
Water Access N
View Water
Accessibility 2+ Access Exits
Porch Deck(s), Porch(es), Balcony
Garage N
Building
Story 3.5
Foundation Block
Sewer Private Sewer
Water Public
Architectural Style Unit/Flat
Level or Stories 3.5
Additional Building Above Grade, Below Grade
Structure Type Vaulted Ceilings
New Construction N
Schools
School District Capital
Others
HOA Fee Include Common Area Maintenance,Ext Bldg Maint,Lawn Maintenance,Snow Removal
Senior Community No
Tax ID ED-05-06813-01-0403-019
Ownership Condominium
Acceptable Financing Cash, Conventional, FHA, USDA, VA
Listing Terms Cash, Conventional, FHA, USDA, VA
Financing Cash,Conventional,FHA,USDA,VA
Special Listing Condition Standard
Read Less Info
Want to know what your home might be worth? Contact us for a FREE valuation!

Our team is ready to help you sell your home for the highest possible price ASAP

Bought with Marc Pollak • Empower Real Estate, LLC
Get More Information



