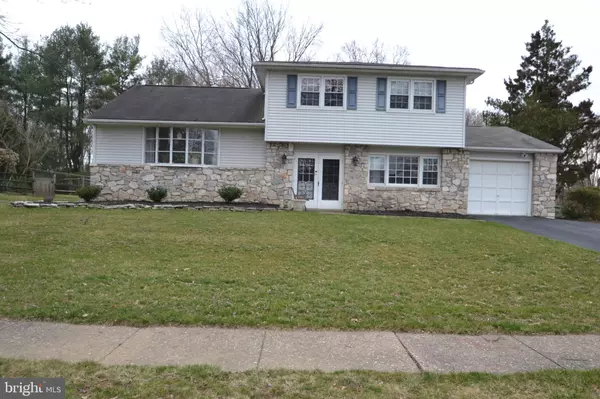For more information regarding the value of a property, please contact us for a free consultation.
Key Details
Sold Price $490,000
Property Type Single Family Home
Sub Type Detached
Listing Status Sold
Purchase Type For Sale
Square Footage 2,100 sqft
Price per Sqft $233
Subdivision Huntingdon Hills
MLS Listing ID PABU2045680
Sold Date 05/12/23
Style Split Level,Colonial
Bedrooms 4
Full Baths 2
Half Baths 1
HOA Y/N N
Abv Grd Liv Area 2,100
Originating Board BRIGHT
Year Built 1969
Annual Tax Amount $6,304
Tax Year 2022
Lot Size 0.454 Acres
Acres 0.45
Lot Dimensions 92.00 x 215.00
Property Description
Don't miss out on this beautiful Colonial Split Level in Upper Southampton Township! This much sought after neighborhood has so much to offer! Great community with an annual July 4th Parade! It's close to nearby shopping, local parks, & the Newtown Rail Trail/Pennypack Trail! This home has a wonderful layout and a bright and airy feel. It features 4 bedrooms & 2.5 baths, with one bedroom conveniently located on the first floor. There is also a basement and a one car attached garage. Most rooms have hardwood flooring and have been freshly painted with tasteful, neutral colors. Ready for you to move right in! There's a beautiful bright expanded kitchen with a skylight, sliding glass doors to a deck, cherry wood cabinets, many with pull outs, gas cooking, and an island. The powder room & laundry room have also been completely remodeled. This home has been well cared for with many updates including, roof, windows, siding, hvac, hot water heater, & upgraded electrical panel. The back yard is by far one of the best around! So many awesome features and also located on a cul-de-sac street! Make your appointments today! This is one home you don't want to miss!
Location
State PA
County Bucks
Area Upper Southampton Twp (10148)
Zoning R2
Rooms
Other Rooms Living Room, Bedroom 2, Bedroom 3, Bedroom 4, Kitchen, Family Room, Basement, Bedroom 1, Laundry
Basement Drain, Partial, Sump Pump
Interior
Interior Features Entry Level Bedroom
Hot Water Natural Gas
Heating Hot Water, Baseboard - Hot Water
Cooling Central A/C
Flooring Ceramic Tile, Hardwood, Laminate Plank, Partially Carpeted
Equipment Built-In Microwave, Cooktop, Dishwasher, Disposal, Dryer, Freezer, Oven - Wall, Refrigerator, Washer, Water Heater
Fireplace N
Window Features Bay/Bow,Replacement,Vinyl Clad,Skylights
Appliance Built-In Microwave, Cooktop, Dishwasher, Disposal, Dryer, Freezer, Oven - Wall, Refrigerator, Washer, Water Heater
Heat Source Natural Gas
Laundry Main Floor
Exterior
Garage Garage - Front Entry, Garage Door Opener, Inside Access
Garage Spaces 6.0
Utilities Available Cable TV Available, Electric Available, Natural Gas Available, Phone Available, Sewer Available, Under Ground, Water Available
Waterfront N
Water Access N
Roof Type Architectural Shingle
Accessibility Level Entry - Main
Parking Type Attached Garage, Driveway, On Street
Attached Garage 1
Total Parking Spaces 6
Garage Y
Building
Lot Description Front Yard, Level, No Thru Street, Rear Yard
Story 2.5
Foundation Block
Sewer Public Sewer
Water Public
Architectural Style Split Level, Colonial
Level or Stories 2.5
Additional Building Above Grade, Below Grade
Structure Type Dry Wall
New Construction N
Schools
Elementary Schools Davis
Middle Schools Eugene Klinger
High Schools Wm Tennent
School District Centennial
Others
Senior Community No
Tax ID 48-012-109
Ownership Fee Simple
SqFt Source Assessor
Security Features Exterior Cameras
Acceptable Financing Cash, Conventional
Listing Terms Cash, Conventional
Financing Cash,Conventional
Special Listing Condition Standard
Read Less Info
Want to know what your home might be worth? Contact us for a FREE valuation!

Our team is ready to help you sell your home for the highest possible price ASAP

Bought with Gene Fish • RE/MAX Elite
Get More Information




