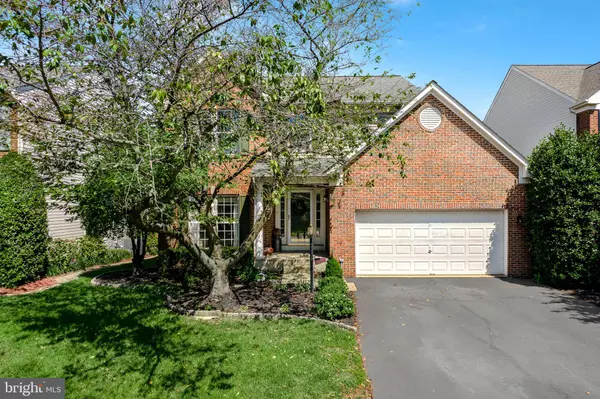For more information regarding the value of a property, please contact us for a free consultation.
Key Details
Sold Price $671,200
Property Type Single Family Home
Sub Type Detached
Listing Status Sold
Purchase Type For Sale
Square Footage 2,712 sqft
Price per Sqft $247
Subdivision Virginia Oaks
MLS Listing ID VAPW2047938
Sold Date 05/15/23
Style Colonial
Bedrooms 4
Full Baths 2
Half Baths 1
HOA Fees $159/qua
HOA Y/N Y
Abv Grd Liv Area 2,192
Originating Board BRIGHT
Year Built 1999
Annual Tax Amount $6,923
Tax Year 2023
Lot Size 5,319 Sqft
Acres 0.12
Property Description
This one will turn your head! Look! Located in highly sought after Virginia Oaks community, loaded with an abundance of nature! 5 miles of trails, 10 ponds, and 170+ acres of land. Sporting activities, social events at the club house, outdoor pool / fitness center / and playground! 3 outdoor tennis courts and soccer field! This home is the perfect balance! Are you prepared to check all your boxes? Walk into a two story entry way with luxury LVP hallway and kitchen area! Open concept NEWLEY UPDATED Modern Farm House kitchen with granite counter tops, and a wide living area with plenty of room for entertaining! Peer out your kitchen into the sprawling back yard and deck. Backing to trees it feels private and adjoining a common area that is extremely functional and enjoyable! It doesn’t stop there, the basement is going to be your favorite getaway! LVP floors great for high use, and a wonderful area to make exactly how you want it! Plenty of basement storage, yes we could all use more of that! This brick front home really does have it all, flag stone hardscaping, patio/ deck, and much much more! This location is TOP NOTCH, Jiffy Lube, commuting trails, about one mile to Promenade at Virginia Gateway shopping and entertainment, come and take a look and visit our OPEN house! More information can be found on HOA website. 2015 Roof- AC unit 2015- One year old appliances (dishwasher and stove/oven), upper bathrooms upgraded, and like new carpet on main level!
If any offers received, the deadline is set for Tuesday 4/18 at 6PM.
Location
State VA
County Prince William
Zoning RES
Rooms
Other Rooms Living Room, Dining Room, Primary Bedroom, Bedroom 2, Bedroom 3, Bedroom 4, Kitchen, Game Room, Family Room, Foyer, Breakfast Room, Laundry, Other, Storage Room
Basement Connecting Stairway, Sump Pump, Fully Finished, Heated, Improved, Interior Access
Interior
Interior Features Family Room Off Kitchen, Kitchen - Island, Dining Area, Window Treatments, Upgraded Countertops, Primary Bath(s), Wood Floors, Floor Plan - Traditional
Hot Water Natural Gas
Heating Forced Air
Cooling Ceiling Fan(s), Central A/C
Fireplaces Number 1
Fireplaces Type Fireplace - Glass Doors, Gas/Propane, Mantel(s)
Equipment Dishwasher, Disposal, Dryer, Exhaust Fan, Icemaker, Microwave, Oven - Wall, Refrigerator, Washer
Fireplace Y
Window Features Double Pane,Screens
Appliance Dishwasher, Disposal, Dryer, Exhaust Fan, Icemaker, Microwave, Oven - Wall, Refrigerator, Washer
Heat Source Natural Gas
Exterior
Exterior Feature Deck(s), Patio(s)
Garage Garage Door Opener, Garage - Front Entry, Inside Access
Garage Spaces 2.0
Utilities Available Under Ground
Amenities Available Basketball Courts, Common Grounds, Community Center, Jog/Walk Path, Pool - Outdoor, Tennis Courts, Tot Lots/Playground, Water/Lake Privileges
Waterfront N
Water Access N
View Golf Course
Roof Type Composite,Shingle
Accessibility None
Porch Deck(s), Patio(s)
Parking Type Attached Garage
Attached Garage 2
Total Parking Spaces 2
Garage Y
Building
Lot Description Landscaping, Premium
Story 3
Foundation Concrete Perimeter
Sewer Public Sewer
Water Public
Architectural Style Colonial
Level or Stories 3
Additional Building Above Grade, Below Grade
Structure Type 9'+ Ceilings,Vaulted Ceilings
New Construction N
Schools
Elementary Schools Piney Branch
Middle Schools Gainesville
High Schools Patriot
School District Prince William County Public Schools
Others
HOA Fee Include Pool(s),Trash,Common Area Maintenance,Insurance,Management,Reserve Funds,Road Maintenance,Snow Removal
Senior Community No
Tax ID 7396-69-0937
Ownership Fee Simple
SqFt Source Assessor
Security Features Main Entrance Lock,Smoke Detector
Special Listing Condition Standard
Read Less Info
Want to know what your home might be worth? Contact us for a FREE valuation!

Our team is ready to help you sell your home for the highest possible price ASAP

Bought with Jonathan D Byram • Redfin Corporation
Get More Information




