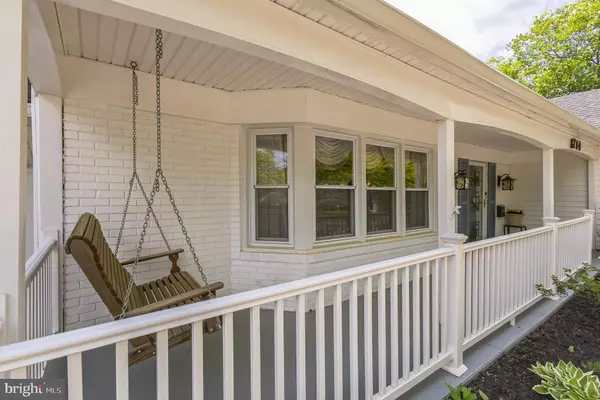For more information regarding the value of a property, please contact us for a free consultation.
Key Details
Sold Price $565,000
Property Type Single Family Home
Sub Type Detached
Listing Status Sold
Purchase Type For Sale
Square Footage 2,414 sqft
Price per Sqft $234
Subdivision Montpelier
MLS Listing ID MDPG2076048
Sold Date 05/16/23
Style Cape Cod
Bedrooms 5
Full Baths 3
HOA Fees $27/ann
HOA Y/N Y
Abv Grd Liv Area 2,414
Originating Board BRIGHT
Year Built 1968
Annual Tax Amount $6,270
Tax Year 2022
Lot Size 0.379 Acres
Acres 0.38
Property Description
**Open House for 4/30 is cancelled**Gorgeous cape cod (the "Framingham" model) in popular Montpelier. Bright living/family room with bay window and wood burning fireplace, separate dining room with picture window overlooking private backyard. Expansive and updated kitchen with stainless steel appliances, Corian countertops, wood flooring, recessed lighting, ceramic tile backsplash, cherry cabinetry. Huge table space with built in seating and wood flooring, with sliding glass doors to the patio. Laundry room off the kitchen has a front load washer and dryer on pedestals, doors to the two car garage as well as to the patio, extra cabinetry and also has an extra refrigerator and electric range! Two spacious bedrooms on this main level, as well as two full bathrooms. One of the bedrooms has a bay window and en suite bathroom, and two closets. The other bedroom on this level has a door to the sunroom. The sunroom has a "mini-split" for heating and air conditioning, so it can be used year-round. There is a large, private fenced patio in the rear of the home with trees beyond. On the upper level there are three large bedrooms and a full bathroom. The bathroom has been updated with a free-standing soaking tub, glass-enclosed ceramic surround shower, ceramic tile flooring and sink with storage cabinet. The largest bedroom on this level has wood flooring, a vaulted ceiling with a skylight, and a walk-in closet. The windows have been replaced, HVAC 2021, hot water heater 2018, new roofing shingles 2021.
Location
State MD
County Prince Georges
Zoning RR
Rooms
Other Rooms Living Room, Dining Room, Bedroom 2, Bedroom 3, Bedroom 4, Bedroom 5, Kitchen, Bedroom 1, Sun/Florida Room, Laundry, Bathroom 1, Bathroom 2, Bathroom 3
Main Level Bedrooms 2
Interior
Interior Features Breakfast Area, Kitchen - Table Space, Dining Area, Kitchen - Eat-In, Entry Level Bedroom, Upgraded Countertops, Wood Floors
Hot Water Natural Gas
Heating Forced Air
Cooling Ceiling Fan(s), Central A/C
Flooring Carpet, Ceramic Tile, Engineered Wood, Wood
Fireplaces Number 1
Fireplaces Type Mantel(s), Marble, Wood
Equipment Dishwasher, Disposal, Water Heater, Stainless Steel Appliances, Built-In Microwave, Cooktop, Dryer, Dryer - Front Loading, Exhaust Fan, Extra Refrigerator/Freezer, Oven - Wall, Oven/Range - Electric, Refrigerator, Washer, Washer - Front Loading
Furnishings No
Fireplace Y
Window Features Bay/Bow,Double Pane,Energy Efficient,Insulated,Replacement,Skylights,Storm,Sliding
Appliance Dishwasher, Disposal, Water Heater, Stainless Steel Appliances, Built-In Microwave, Cooktop, Dryer, Dryer - Front Loading, Exhaust Fan, Extra Refrigerator/Freezer, Oven - Wall, Oven/Range - Electric, Refrigerator, Washer, Washer - Front Loading
Heat Source Natural Gas
Laundry Dryer In Unit, Has Laundry, Main Floor, Washer In Unit
Exterior
Exterior Feature Patio(s), Porch(es)
Parking Features Garage Door Opener
Garage Spaces 2.0
Fence Partially
Amenities Available Basketball Courts, Pool - Outdoor, Swimming Pool, Tennis Courts, Tot Lots/Playground
Water Access N
Roof Type Shingle
Accessibility Level Entry - Main
Porch Patio(s), Porch(es)
Total Parking Spaces 2
Garage Y
Building
Lot Description Backs to Trees, Front Yard, Landscaping, Private, Rear Yard
Story 2
Foundation Slab
Sewer Public Sewer
Water Public
Architectural Style Cape Cod
Level or Stories 2
Additional Building Above Grade, Below Grade
Structure Type Cathedral Ceilings
New Construction N
Schools
Elementary Schools Montpelier
Middle Schools Dwight D. Eisenhower
High Schools Laurel
School District Prince George'S County Public Schools
Others
HOA Fee Include Management,Pool(s),Recreation Facility,Trash
Senior Community No
Tax ID 17101120682
Ownership Fee Simple
SqFt Source Assessor
Security Features Carbon Monoxide Detector(s),Electric Alarm,Security System,Smoke Detector
Acceptable Financing Cash, Conventional, FHA, VA
Listing Terms Cash, Conventional, FHA, VA
Financing Cash,Conventional,FHA,VA
Special Listing Condition Standard
Read Less Info
Want to know what your home might be worth? Contact us for a FREE valuation!

Our team is ready to help you sell your home for the highest possible price ASAP

Bought with Jory Frankle • Northrop Realty
Get More Information



