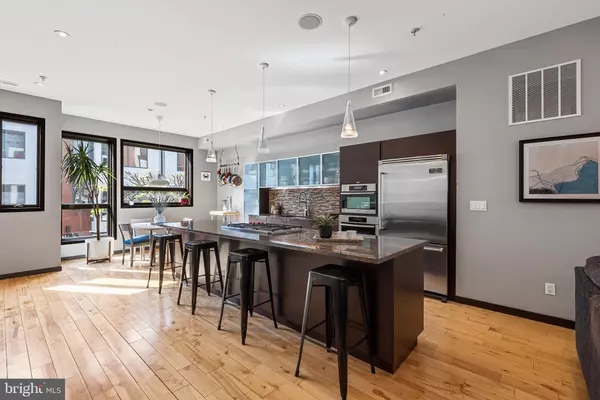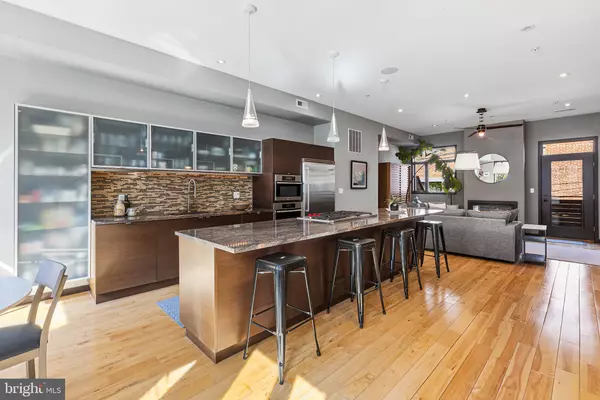For more information regarding the value of a property, please contact us for a free consultation.
Key Details
Sold Price $880,000
Property Type Townhouse
Sub Type Interior Row/Townhouse
Listing Status Sold
Purchase Type For Sale
Square Footage 3,660 sqft
Price per Sqft $240
Subdivision Northern Liberties
MLS Listing ID PAPH2225756
Sold Date 05/23/23
Style Contemporary
Bedrooms 3
Full Baths 3
HOA Fees $150/qua
HOA Y/N Y
Abv Grd Liv Area 3,060
Originating Board BRIGHT
Year Built 2008
Annual Tax Amount $10,218
Tax Year 2022
Lot Size 1,454 Sqft
Acres 0.03
Lot Dimensions 20.00 x 73.00
Property Description
If you want a special 20' wide home with 2 Car Parking, multiple outdoor spaces, open layout, and a spacious basement with plenty of room for a golf simulator then this property is for you. Introducing 320 Brown Street Unit C in the heart of northern liberties with over 3000 square feet of pure elegance. This modern marvel boasts a sleek and stylish design with brick, concrete, and glass, creating an impressive façade. The spacious foyer leads to a large and versatile bonus space perfect for a home office or can easily be converted to an additional guest suite featuring its own full bathroom and a wall of sliding doors opening to an expansive private rear patio. The heart of this home is the sleek and modern kitchen with top-of-the-line stainless steel appliances, a Viking refrigerator, Wolf stovetop and double Miele ovens, all surrounding a massive 12-foot island with seating for 5+, and a separate dining area. The main level is perfect for entertaining with its open layout, high ceilings and oversized windows creating a bright and airy feel, not to mention its unique dual-view indoor/outdoor gas fireplace. The third level has two spacious and bright bedrooms at opposite ends with deep closets, a conveniently placed laundry room, and a luxurious full bathroom. The top level is dedicated to the primary suite, featuring an expansive bedroom with walk-in closet, a reading nook, and floor-to-ceiling glass doors leading to an outdoor terrace with skyline views. The spa-like bathroom features a double vanity, a rainfall shower, and a soaking tub completes this magnificent ensuite bathroom. This property's location is equally impressive with access to tons of dining, shops, galleries and entertainment just a short stroll away. Easy access to public transit, I-95 and 676.
Location
State PA
County Philadelphia
Area 19123 (19123)
Zoning RSA5
Rooms
Basement Full
Main Level Bedrooms 3
Interior
Interior Features Breakfast Area, Combination Kitchen/Dining, Combination Kitchen/Living, Floor Plan - Open, Kitchen - Island, Primary Bath(s), Recessed Lighting, Soaking Tub, Sprinkler System
Hot Water Natural Gas
Heating Forced Air
Cooling Central A/C
Fireplaces Type Double Sided, Gas/Propane
Equipment Built-In Range, Cooktop, Dishwasher, Disposal, Stainless Steel Appliances
Fireplace Y
Appliance Built-In Range, Cooktop, Dishwasher, Disposal, Stainless Steel Appliances
Heat Source Natural Gas
Laundry Upper Floor
Exterior
Exterior Feature Balcony, Patio(s), Deck(s)
Garage Inside Access, Garage Door Opener
Garage Spaces 2.0
Waterfront N
Water Access N
Accessibility None
Porch Balcony, Patio(s), Deck(s)
Parking Type Attached Garage, Driveway
Attached Garage 1
Total Parking Spaces 2
Garage Y
Building
Story 4
Foundation Other
Sewer Public Sewer
Water Public
Architectural Style Contemporary
Level or Stories 4
Additional Building Above Grade, Below Grade
New Construction N
Schools
School District The School District Of Philadelphia
Others
HOA Fee Include Common Area Maintenance,Ext Bldg Maint,Snow Removal,Trash
Senior Community No
Tax ID 056151525
Ownership Fee Simple
SqFt Source Assessor
Security Features Intercom
Special Listing Condition Standard
Read Less Info
Want to know what your home might be worth? Contact us for a FREE valuation!

Our team is ready to help you sell your home for the highest possible price ASAP

Bought with Beth Lytwynec • Compass RE
Get More Information




