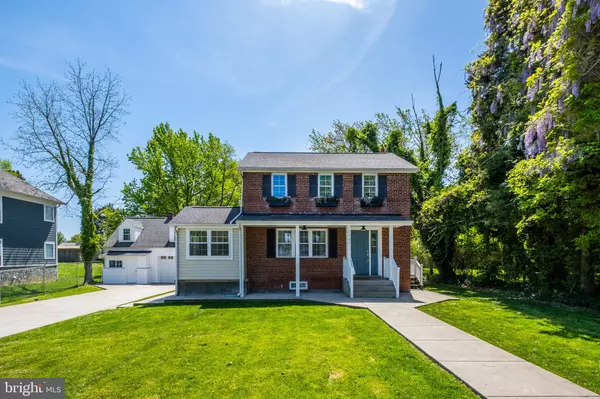For more information regarding the value of a property, please contact us for a free consultation.
Key Details
Sold Price $675,000
Property Type Single Family Home
Sub Type Detached
Listing Status Sold
Purchase Type For Sale
Square Footage 1,656 sqft
Price per Sqft $407
Subdivision Springbank
MLS Listing ID VAFX2120538
Sold Date 05/23/23
Style Transitional
Bedrooms 3
Full Baths 2
HOA Y/N N
Abv Grd Liv Area 1,142
Originating Board BRIGHT
Year Built 1947
Annual Tax Amount $4,466
Tax Year 2023
Lot Size 0.400 Acres
Acres 0.4
Property Description
Don't miss this charming, farmhouse-inspired detached home in desirable Belle Haven. Built in 1947 but taken back to the studs and meaningfully renovated in 2014, this home blends old school aesthetics with modern functionality. The open concept floor plan offers hardwood floors and fresh paint throughout. Cooking and entertaining are seamless in the updated kitchen with stainless steel appliances (including a brand new dishwasher and microwave), granite countertops, and a butcher block topped island. The dining room is warmly lit by a natural seagrass chandelier, while the living room features recessed lighting. Off the living room you'll find a sun-drenched flex space — perfect for your office, den, or play room. The upstairs boasts three bedrooms and a spacious full bathroom, lovingly remodeled to include a pebble mosaic floor, tiled shower, and Pottery Barn double vanity and mirrors. The fully finished basement has rear access, a full bathroom, abundant storage, and recessed lights. And it doesn't end there... check out the garage!! The detached garage with adjoining workshop and enormous loft space make this property extra special. The loft is ready to be outfitted for your home office, yoga space, artist studio, or workshop... the possibilities are limited only by your imagination. If outside entertaining or quiet contemplation is important to you, you won't want to miss the multiple outdoor spaces, which include a covered front porch and covered patio behind the garage. The home sits on nearly half an acre of land on a street without through-traffic and is located just blocks to the future Mt Vernon Rec Center (which will include a fitness center, an indoor track, a remodeled pool, and an NHL-sized ice rink). It's also close to shopping and The Haven (pizza!), less than 2 miles from the Mt Vernon Trail, 3 miles from Old Town, and inbound for Belleview Elementary School.
Location
State VA
County Fairfax
Zoning 140
Rooms
Other Rooms Living Room, Dining Room, Kitchen, Den, Recreation Room
Basement Full, Fully Finished, Improved, Interior Access, Outside Entrance
Interior
Interior Features Ceiling Fan(s), Floor Plan - Open, Recessed Lighting, Upgraded Countertops, Wood Floors
Hot Water Electric
Heating Forced Air
Cooling Central A/C
Flooring Hardwood
Equipment Built-In Microwave, Dishwasher, Dryer, Oven/Range - Electric, Refrigerator, Stainless Steel Appliances, Washer
Appliance Built-In Microwave, Dishwasher, Dryer, Oven/Range - Electric, Refrigerator, Stainless Steel Appliances, Washer
Heat Source Electric
Laundry Has Laundry, Basement
Exterior
Garage Additional Storage Area, Garage - Front Entry, Oversized
Garage Spaces 3.0
Waterfront N
Water Access N
Accessibility None
Total Parking Spaces 3
Garage Y
Building
Lot Description Level, Rear Yard, Front Yard
Story 2
Foundation Brick/Mortar, Block
Sewer Public Sewer
Water Public
Architectural Style Transitional
Level or Stories 2
Additional Building Above Grade, Below Grade
New Construction N
Schools
Elementary Schools Belle View
Middle Schools Sandburg
High Schools West Potomac
School District Fairfax County Public Schools
Others
Senior Community No
Tax ID 0931 01 0035
Ownership Fee Simple
SqFt Source Assessor
Special Listing Condition Standard
Read Less Info
Want to know what your home might be worth? Contact us for a FREE valuation!

Our team is ready to help you sell your home for the highest possible price ASAP

Bought with Danielle Wateridge • Berkshire Hathaway HomeServices PenFed Realty
Get More Information




