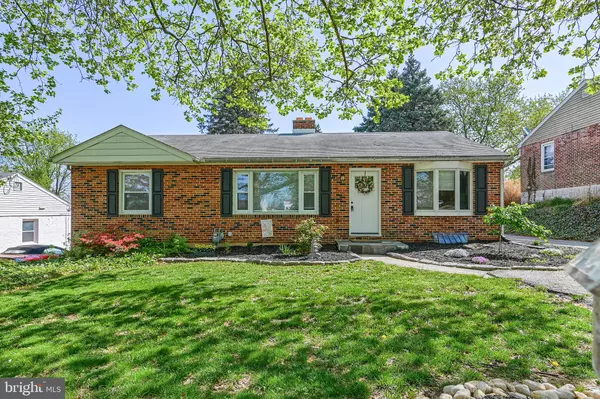For more information regarding the value of a property, please contact us for a free consultation.
Key Details
Sold Price $251,000
Property Type Single Family Home
Sub Type Detached
Listing Status Sold
Purchase Type For Sale
Square Footage 1,932 sqft
Price per Sqft $129
Subdivision Beverly Hills
MLS Listing ID PAYK2039996
Sold Date 05/24/23
Style Ranch/Rambler
Bedrooms 3
Full Baths 1
Half Baths 1
HOA Y/N N
Abv Grd Liv Area 1,288
Originating Board BRIGHT
Year Built 1953
Annual Tax Amount $3,561
Tax Year 2022
Lot Size 8,581 Sqft
Acres 0.2
Property Description
Charming brick rancher located in highly desirable York Suburban school district. This 3 bedroom, 1.5 bath home has been impeccably maintained and is move in ready. Enjoy single-level living in this spacious rancher complete with large living areas and storage space. Relax in the cozy living room, complete with a wood burning fireplace, hardwood floors and large windows that flood the room with natural light. The large eat-in kitchen features new cabinets, upgraded new stainless steel appliances, and ample corian counter space. Enjoy the formal dining room with hardwood flooring and bow window. The bedroom areas were freshly painted and feature hardwood floors and the bath with tile tub surround. The lower level has 2 finished rooms, a 1/2 bath and large utility room with workbench and storage area. Outside you will love the mature beautiful trees, privacy fencing, new landscaping and patio pavers. A true paradise. Don't miss your chance to own this stunning brick rancher in a highly sought-after area.
Location
State PA
County York
Area Spring Garden Twp (15248)
Zoning RESIDENTIAL
Rooms
Other Rooms Living Room, Dining Room, Bedroom 2, Bedroom 3, Kitchen, Den, Bedroom 1, Recreation Room, Utility Room
Basement Partially Finished
Main Level Bedrooms 3
Interior
Hot Water Natural Gas
Heating Forced Air
Cooling Central A/C
Fireplaces Number 1
Fireplaces Type Wood
Equipment Built-In Microwave, Dishwasher, Oven - Single, Refrigerator, Extra Refrigerator/Freezer
Fireplace Y
Window Features Bay/Bow,Energy Efficient,Insulated,Low-E
Appliance Built-In Microwave, Dishwasher, Oven - Single, Refrigerator, Extra Refrigerator/Freezer
Heat Source Natural Gas
Laundry Basement
Exterior
Exterior Feature Deck(s), Patio(s)
Garage Spaces 2.0
Fence Fully, Privacy, Wood
Waterfront N
Water Access N
Roof Type Asphalt
Accessibility Level Entry - Main
Porch Deck(s), Patio(s)
Parking Type Driveway, On Street, Off Street
Total Parking Spaces 2
Garage N
Building
Lot Description Level
Story 1
Foundation Block
Sewer Public Sewer
Water Public
Architectural Style Ranch/Rambler
Level or Stories 1
Additional Building Above Grade, Below Grade
New Construction N
Schools
Middle Schools York Suburban
High Schools York Suburban
School District York Suburban
Others
Senior Community No
Tax ID 48-000-18-0273-00-00000
Ownership Fee Simple
SqFt Source Assessor
Special Listing Condition Standard
Read Less Info
Want to know what your home might be worth? Contact us for a FREE valuation!

Our team is ready to help you sell your home for the highest possible price ASAP

Bought with Ginnie Lynn Kite • RE/MAX Patriots
Get More Information




