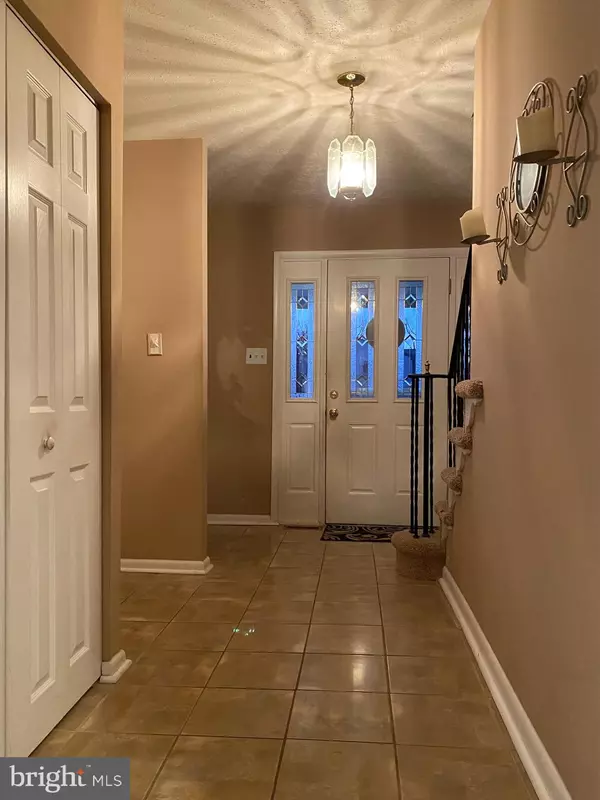For more information regarding the value of a property, please contact us for a free consultation.
Key Details
Sold Price $637,000
Property Type Single Family Home
Sub Type Detached
Listing Status Sold
Purchase Type For Sale
Square Footage 2,847 sqft
Price per Sqft $223
Subdivision Rolling Green
MLS Listing ID PADE2043056
Sold Date 05/24/23
Style Traditional
Bedrooms 4
Full Baths 2
Half Baths 1
HOA Y/N N
Abv Grd Liv Area 1,973
Originating Board BRIGHT
Year Built 1965
Annual Tax Amount $8,934
Tax Year 2023
Lot Size 8,276 Sqft
Acres 0.19
Lot Dimensions 78.00 x 100.00
Property Description
Welcome to this spectacular four bedroom home, situated on the 6th green of the Rolling Green Golf Course, in the highly desirable Rolling Green neighborhood! Entering into the main hall, you will notice double doors to the right, leading to a very large living room with hardwood floors and a gas fire place. At the end of the hall is a spacious, warm family room featuring a brick accent wall, stone wood-burning fireplace, hardwood floors, double glass doors leading to the backyard and in-ground pool, a half bath, and entrance to garage. Adjacent to the family room, in an open concept layout, is a breakfast bar and eat-in kitchen featuring a large window allowing you to take in the majestic views of the rolling greens. Connecting the kitchen to the living room is a large formal dining room with beautiful hardwoods. The layout is wonderful for entertaining! The upper level features a large master suite with plenty of room for a king sized bed, and all your furniture, along with an en suite bath. This level also provides three other generously sized bedrooms and a full ceramic tile hall bath. Moving to the lower level, we have a full finished basement with ample space to make your entertainment ideas a reality! In addition, there’s an office, laundry area, and storage. And, if that isn’t enough, there is a fantastic in-ground pool just steps away in your back yard, perfect to enjoy in the upcoming summer months as you relax and enjoy the breathtaking scenery! Let’s not forget that there’s a garage and a driveway that can fit five vehicles, so your parking needs are covered! Have kids? They can enjoy the award winning Springfield School District! In addition to all that, there is a newer HVAC system, roof, siding, windows, and many other recent updates, allowing the lucky new owner of this amazing home to buy with confidence! Needless to say, a rare find like this in Springfield will go quickly. Schedule a viewing today, and make this beauty your new home!
Location
State PA
County Delaware
Area Springfield Twp (10442)
Zoning RESIDENTIAL
Rooms
Basement Fully Finished
Interior
Hot Water Natural Gas
Heating Forced Air
Cooling Central A/C
Fireplaces Number 2
Fireplaces Type Gas/Propane, Wood
Fireplace Y
Heat Source Natural Gas
Exterior
Garage Garage - Front Entry
Garage Spaces 6.0
Waterfront N
Water Access N
Accessibility None
Parking Type Attached Garage, Driveway
Attached Garage 1
Total Parking Spaces 6
Garage Y
Building
Story 2
Foundation Block
Sewer Public Sewer
Water Public
Architectural Style Traditional
Level or Stories 2
Additional Building Above Grade, Below Grade
New Construction N
Schools
School District Springfield
Others
Senior Community No
Tax ID 42-00-02500-11
Ownership Fee Simple
SqFt Source Assessor
Special Listing Condition Standard
Read Less Info
Want to know what your home might be worth? Contact us for a FREE valuation!

Our team is ready to help you sell your home for the highest possible price ASAP

Bought with John C Fleming • Weichert Realtors
Get More Information




