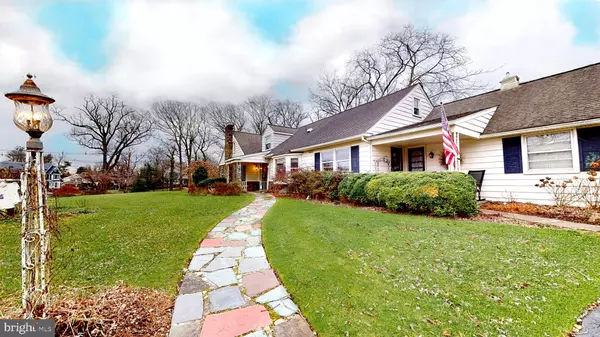For more information regarding the value of a property, please contact us for a free consultation.
Key Details
Sold Price $625,000
Property Type Single Family Home
Sub Type Detached
Listing Status Sold
Purchase Type For Sale
Square Footage 3,346 sqft
Price per Sqft $186
Subdivision Tavistock Hills
MLS Listing ID NJCD2041056
Sold Date 05/25/23
Style Cape Cod
Bedrooms 3
Full Baths 3
Half Baths 1
HOA Y/N N
Abv Grd Liv Area 3,346
Originating Board BRIGHT
Year Built 1955
Annual Tax Amount $19,371
Tax Year 2022
Lot Size 0.472 Acres
Acres 0.47
Lot Dimensions 150 x 137
Property Description
Welcome to 500 Tavistock! This stunning home sits gracefully above the neighboring homes, and is walking distance to Tavistock Country Club. This prime location is very convenient to downtown Haddonfield shopping & restaurants, Route 295, and is beautifully located on an oversized corner lot. When you enter through the front door, you will be pleasantly impressed by the large foyer and original hardwood flooring. Step to the left, and enter the formal living room with grande gas fireplace and large bay window, which overlooks the beautiful upscale neighborhood and the golfers on the first hole! Adjacent to the living room is your private primary bedroom suite, conveniently located for first floor living. The large primary bath has been newly updated with double vanities, large shower, and newer washer/dryer (2021/2022) en suite! To the right of the front foyer enter the formal dining room, which leads to the updated eat in kitchen, featuring a double wall oven, granite countertops, and a side door which leads to a private side porch. Enjoy your morning coffee on the tranquil porch, overlooking the lush landscaping and quiet tree lined street! Head back inside to the dining room and step down to the generously sized, sun drenched living room, lined with wall to wall windows and skylights! Adjacent to the living room is a full bathroom and access to the double garage, as well as back door to the rear driveway. Just a few steps off the foyer and the living room is a private office, with built in shelving, ample closet space, additional half bath and access to the full finished basement. Upstairs has two bedrooms, a full bathroom, additional laundry hook up and large living area! This beautiful home has been lovingly cared through the years and is ready for it’s next lucky owners!
Location
State NJ
County Camden
Area Barrington Boro (20403)
Zoning RES
Rooms
Other Rooms Living Room, Dining Room, Primary Bedroom, Bedroom 2, Kitchen, Family Room, Basement, Bedroom 1, 2nd Stry Fam Rm, Office, Bathroom 1, Bathroom 2, Bathroom 3, Primary Bathroom
Basement Fully Finished
Main Level Bedrooms 1
Interior
Interior Features Breakfast Area, Built-Ins, Entry Level Bedroom, Formal/Separate Dining Room, Kitchen - Eat-In, Primary Bath(s), Skylight(s), Upgraded Countertops, Window Treatments, Wood Floors
Hot Water Natural Gas
Heating Central
Cooling Central A/C
Flooring Hardwood, Carpet
Fireplaces Number 1
Fireplaces Type Wood
Equipment Built-In Microwave, Built-In Range, Cooktop, Dishwasher, Disposal, Dryer - Gas, Dryer - Front Loading, Oven - Double, Oven - Wall, Oven/Range - Gas, Refrigerator, Stainless Steel Appliances, Washer - Front Loading, Water Heater
Fireplace Y
Window Features Skylights
Appliance Built-In Microwave, Built-In Range, Cooktop, Dishwasher, Disposal, Dryer - Gas, Dryer - Front Loading, Oven - Double, Oven - Wall, Oven/Range - Gas, Refrigerator, Stainless Steel Appliances, Washer - Front Loading, Water Heater
Heat Source Natural Gas
Laundry Main Floor
Exterior
Garage Garage - Rear Entry, Garage Door Opener
Garage Spaces 5.0
Waterfront N
Water Access N
Roof Type Shingle,Pitched
Accessibility None
Parking Type Attached Garage, Driveway
Attached Garage 2
Total Parking Spaces 5
Garage Y
Building
Lot Description Landscaping
Story 2
Foundation Brick/Mortar
Sewer Public Sewer
Water Public
Architectural Style Cape Cod
Level or Stories 2
Additional Building Above Grade, Below Grade
New Construction N
Schools
Elementary Schools Avon E.S.
High Schools Haddon Heights H.S.
School District Haddon Heights Schools
Others
Senior Community No
Tax ID 03-00113-00001
Ownership Fee Simple
SqFt Source Estimated
Special Listing Condition Standard
Read Less Info
Want to know what your home might be worth? Contact us for a FREE valuation!

Our team is ready to help you sell your home for the highest possible price ASAP

Bought with Janet M. Cantwell-Papale • Compass New Jersey, LLC - Moorestown
Get More Information




