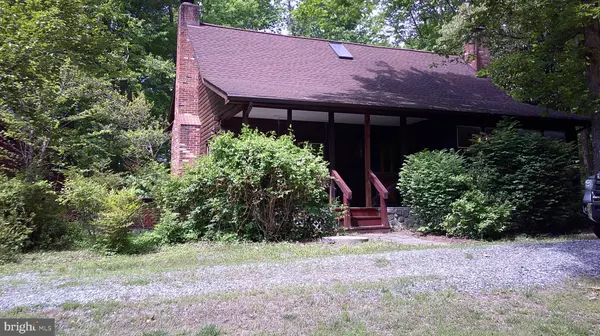For more information regarding the value of a property, please contact us for a free consultation.
Key Details
Sold Price $515,000
Property Type Single Family Home
Sub Type Detached
Listing Status Sold
Purchase Type For Sale
Square Footage 2,600 sqft
Price per Sqft $198
Subdivision Flint Hill Station
MLS Listing ID VASP2017224
Sold Date 05/26/23
Style Log Home
Bedrooms 3
Full Baths 2
Half Baths 1
HOA Fees $25/ann
HOA Y/N Y
Abv Grd Liv Area 2,600
Originating Board BRIGHT
Year Built 1987
Annual Tax Amount $2,795
Tax Year 2022
Lot Size 5.010 Acres
Acres 5.01
Lot Dimensions 500' X 436.5'
Property Description
Unique Log Home with Pool and Spa on 5 Private Wooded Acres. Ideal for those looking for out of the ordinary not the run of the mill property. Come relax in the front Porch Swing and enjoy the privacy and quiet of your 5 acres. Outside Logs newly Cleaned and Stained.First Floor master with private bath, sitting room with outside entrance, large walk-in closet. Laundry room right off First Floor master. Two large bedrooms upstairs with new carpet. The Family room with Cathedral Ceilings, TV over fireplace, custom bookshelf. Hugh Deck that connects the Custom Circular Recreation Building with the Home, Spa and Pool. You do not want to miss seeing the unique Recreation Building. 31’ X 23’ with Anderson Windows and Doors, Pull-down Stairs to Loft, Trane Heat Pump (2013). ECOJOHN Waterless Composting Toilet (2016) in it's own room, Cabinets, Counter Top. Cable. Slate top regulation Pool Table with equipment, Foosball Table, Dart Board. Covered lean-to with 5 binds.Overhead roll-out Sunsetter Awning off sunroom. Two Garages; one 3 car and one 2 car and a 2 Car Carport with covered sides. Tons of Secure Storage with 2 outside buildings. Two Fireplaces with Custom Mantles. Hugh Family room and Kitchen. Upgraded 400 Amp Service to the Home. Whole house Generac Generator. Pool is heated and has an automatic cover with a pump to remove the water. Pool Building contains pool supplies including two vacuums. AS IS CONDITION
Location
State VA
County Spotsylvania
Zoning RU
Rooms
Other Rooms Bedroom 2, Bedroom 3, Bedroom 1, Bathroom 1
Basement Outside Entrance, Unfinished, Sump Pump, Walkout Stairs, Heated, Side Entrance
Main Level Bedrooms 1
Interior
Interior Features Family Room Off Kitchen, Dining Area, Combination Kitchen/Dining, Entry Level Bedroom, Kitchen - Country, Kitchen - Eat-In, Kitchen - Island, Kitchen - Table Space, Pantry, Recessed Lighting, Skylight(s), Stall Shower, Store/Office, Walk-in Closet(s), Window Treatments, Other, Carpet, Ceiling Fan(s), Primary Bath(s), Tub Shower
Hot Water Propane
Heating Forced Air, Heat Pump - Gas BackUp, Programmable Thermostat
Cooling Heat Pump(s), Programmable Thermostat, Central A/C, Other
Flooring Carpet, Vinyl, Wood
Fireplaces Number 2
Fireplaces Type Fireplace - Glass Doors, Gas/Propane, Insert, Mantel(s), Brick, Screen
Equipment Built-In Microwave, Built-In Range, Dishwasher, Disposal, Dryer, Dryer - Electric, Dryer - Front Loading, Energy Efficient Appliances, ENERGY STAR Clothes Washer, ENERGY STAR Dishwasher, Exhaust Fan, Freezer, Icemaker, Microwave, Oven - Self Cleaning, Oven - Single, Refrigerator, Stove, Washer, Washer - Front Loading, Water Heater, Cooktop - Down Draft, ENERGY STAR Refrigerator, Stainless Steel Appliances
Furnishings No
Fireplace Y
Window Features Double Pane,Screens,Skylights,Storm,Wood Frame
Appliance Built-In Microwave, Built-In Range, Dishwasher, Disposal, Dryer, Dryer - Electric, Dryer - Front Loading, Energy Efficient Appliances, ENERGY STAR Clothes Washer, ENERGY STAR Dishwasher, Exhaust Fan, Freezer, Icemaker, Microwave, Oven - Self Cleaning, Oven - Single, Refrigerator, Stove, Washer, Washer - Front Loading, Water Heater, Cooktop - Down Draft, ENERGY STAR Refrigerator, Stainless Steel Appliances
Heat Source Propane - Owned
Laundry Has Laundry, Main Floor, Dryer In Unit, Washer In Unit
Exterior
Exterior Feature Patio(s), Porch(es), Deck(s), Roof
Garage Additional Storage Area, Garage - Front Entry, Garage Door Opener, Oversized, Other
Garage Spaces 13.0
Carport Spaces 2
Pool In Ground, Heated, Other
Utilities Available Cable TV Available, Electric Available, Propane, Sewer Available, Water Available
Waterfront N
Water Access N
View Scenic Vista, Garden/Lawn, Trees/Woods
Roof Type Architectural Shingle
Street Surface Black Top,Paved,Other
Accessibility 2+ Access Exits, 32\"+ wide Doors, Doors - Swing In, Level Entry - Main, Low Pile Carpeting, Low Closet Rods
Porch Patio(s), Porch(es), Deck(s), Roof
Road Frontage Private
Parking Type Detached Carport, Driveway, Detached Garage, Other
Total Parking Spaces 13
Garage Y
Building
Lot Description Backs to Trees, Front Yard, Landscaping, No Thru Street, Private, Rear Yard, Road Frontage, Rural, Trees/Wooded
Story 2.5
Foundation Stone, Block
Sewer On Site Septic
Water Well
Architectural Style Log Home
Level or Stories 2.5
Additional Building Above Grade, Below Grade
Structure Type Log Walls,Dry Wall,Wood Ceilings
New Construction N
Schools
Elementary Schools Chancellor
Middle Schools Ni River
High Schools Riverbend
School District Spotsylvania County Public Schools
Others
Pets Allowed Y
Senior Community No
Tax ID 4B2-16-
Ownership Fee Simple
SqFt Source Assessor
Acceptable Financing Cash, Conventional
Horse Property N
Listing Terms Cash, Conventional
Financing Cash,Conventional
Special Listing Condition Standard
Pets Description No Pet Restrictions
Read Less Info
Want to know what your home might be worth? Contact us for a FREE valuation!

Our team is ready to help you sell your home for the highest possible price ASAP

Bought with Holly Perkins • Pitts and Manns Realty, Inc.
Get More Information




