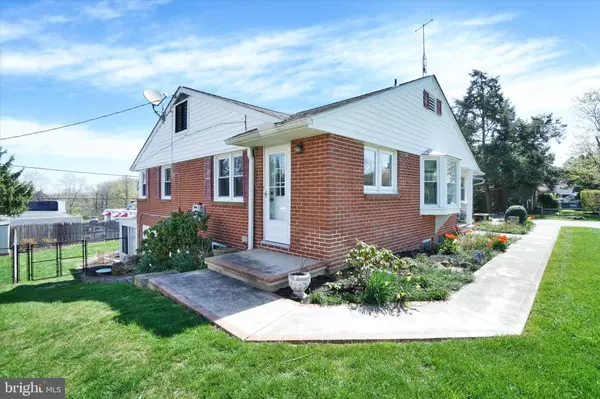For more information regarding the value of a property, please contact us for a free consultation.
Key Details
Sold Price $256,500
Property Type Single Family Home
Sub Type Detached
Listing Status Sold
Purchase Type For Sale
Square Footage 1,504 sqft
Price per Sqft $170
Subdivision Hillcroft
MLS Listing ID PAYK2039586
Sold Date 05/26/23
Style Ranch/Rambler
Bedrooms 3
Full Baths 2
HOA Y/N N
Abv Grd Liv Area 1,504
Originating Board BRIGHT
Year Built 1960
Annual Tax Amount $5,421
Tax Year 2022
Lot Size 10,711 Sqft
Acres 0.25
Property Description
Location. Location. Location. This 3 bedroom, 2 bath rancher in York Suburban School District is nestled on a quarter acre lot on a quiet street, yet conveniently located just steps away from restaurants, shops, and Violet Hill Park. Nearby I-83, Wellspan York Hospital, York College, grocery stores, and pharmacies are all within a 5 minute drive. For the coffee lover, Starbucks is a dangerously close 2 minutes away! This brick rancher boasts mature flower beds with multi-season bloom, over 1500 sq ft of above ground living space, architectural shingled roof and replacement windows and doors. As you enter the home, notice the lovely living room with a wood burning fireplace & spacious dining room with a bright bay window. There are hardwood floors under the carpet! Past the dining room, you access the hallway where all 3 bedrooms and a full bath with a bath-fitter tub are located. Two of the bedrooms feature exposed hardwood floors and ample closet space. The main bedroom’s features include a double closet and an additional cedar-lined closet and direct access to the 2 car garage. Next to the dining room, you’ll find the kitchen that features updated LVP flooring, and a Swanstone sink. From the kitchen, you’ll make your way down the stairway to the spacious lower level daylight, walk-out basement that features a gas insert fireplace, a bonus room with a walk-in closet, a full bathroom, dry bar, 3 season room with walk-out access to the deck and a fenced in Strathmeyer crafted, professionally landscaped backyard.
Location
State PA
County York
Area Spring Garden Twp (15248)
Zoning RESIDENTIAL
Rooms
Other Rooms Living Room, Dining Room, Bedroom 2, Kitchen, Family Room, Utility Room, Bathroom 1, Bathroom 2, Bathroom 3, Bonus Room
Basement Daylight, Full
Main Level Bedrooms 3
Interior
Hot Water Natural Gas
Heating Forced Air
Cooling Central A/C
Fireplaces Number 2
Furnishings No
Fireplace Y
Heat Source Natural Gas
Exterior
Garage Garage - Front Entry, Garage Door Opener
Garage Spaces 2.0
Waterfront N
Water Access N
Roof Type Architectural Shingle
Accessibility None
Parking Type Attached Garage, Driveway, On Street
Attached Garage 2
Total Parking Spaces 2
Garage Y
Building
Story 1
Foundation Block
Sewer Public Sewer
Water Public
Architectural Style Ranch/Rambler
Level or Stories 1
Additional Building Above Grade, Below Grade
New Construction N
Schools
Elementary Schools Valley View
Middle Schools York Suburban
High Schools York Suburban
School District York Suburban
Others
Pets Allowed N
Senior Community No
Tax ID 48-000-23-0162-00-00000
Ownership Fee Simple
SqFt Source Assessor
Acceptable Financing FHA, Conventional, Cash, VA, PHFA
Listing Terms FHA, Conventional, Cash, VA, PHFA
Financing FHA,Conventional,Cash,VA,PHFA
Special Listing Condition Standard
Read Less Info
Want to know what your home might be worth? Contact us for a FREE valuation!

Our team is ready to help you sell your home for the highest possible price ASAP

Bought with Michael Foltz • Howard Hanna Company-Harrisburg
Get More Information




