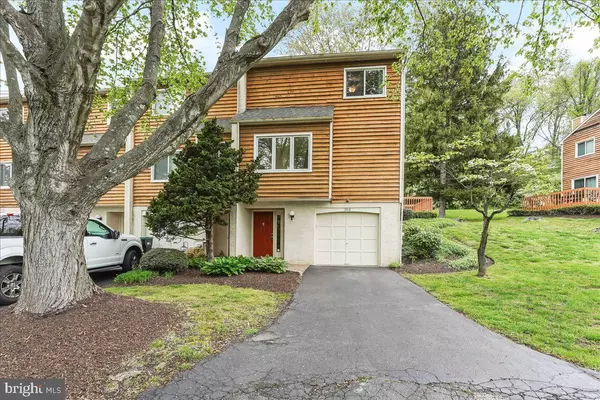For more information regarding the value of a property, please contact us for a free consultation.
Key Details
Sold Price $335,000
Property Type Townhouse
Sub Type End of Row/Townhouse
Listing Status Sold
Purchase Type For Sale
Square Footage 1,840 sqft
Price per Sqft $182
Subdivision Southpoint
MLS Listing ID PADE2045822
Sold Date 05/30/23
Style Colonial
Bedrooms 2
Full Baths 2
Half Baths 1
HOA Fees $500/mo
HOA Y/N Y
Abv Grd Liv Area 1,840
Originating Board BRIGHT
Year Built 1987
Annual Tax Amount $4,275
Tax Year 2023
Lot Size 871 Sqft
Acres 0.02
Lot Dimensions 0.00 x 0.00
Property Description
Showings begin Tuesday, May 2nd. Pack your bags--you are moving! This End-Unit townhome in small community of Southpoint is now available and waiting for your ownership. Get out of the apartment/condo you are in--or downsize to just the "right size" 2 bedroom home in such a convenient location in Chadds Ford. Foyer entrance invites you w/ tiled flooring, Hallway to 1st Floor Bonus Rm (think Office or Exercise Area), and entrance to the 1 Car Garage. Main Floor (2nd Floor) has a nice open layout with Kitchen/Dining/Living Rm that has an abundance of natural sunlight, wood burning Fireplace, hardwood flooring, and a Patio door leading to the newly replaced deck. Kitchen has been renovated w/ Gray Shaker style cabinets, Subway tile backsplash, Stainless Steel appliances, and solid surface counter tops w/ breakfast bar overhang and updated Luxury Vinyl Tile flooring. Breakfast Area, Pantry Closet and Half Bathroom complete this level. Stairs and 3rd Floor has updated Luxury Vinyl Flooring throughout. Primary Bedroom w/ 2 closets & newly renovated Full Bathroom. An Additional 2nd Bedroom w/ extra large closet (take a look!), Laundry, and renovated Hall Full Bath complete this level. Newer HVAC, AC, and Water Heater (all 2019). Condo fee includes all Exterior maintenance (roof, siding, windows), common area maintenance, trash, water, lawncare, mulching, and snow removal. Next project is replacement of the siding—slated to be complete yet in 2023. Live easy. Convenient location to West Chester, Wilmington, shopping, etc. AND in the Unionville-Chadds Ford School District.
Location
State PA
County Delaware
Area Chadds Ford Twp (10404)
Zoning R
Rooms
Other Rooms Primary Bedroom, Bedroom 2, Kitchen, Family Room, Breakfast Room, Laundry, Bonus Room, Primary Bathroom, Full Bath, Half Bath
Basement Outside Entrance
Interior
Interior Features Cedar Closet(s), Ceiling Fan(s), Combination Kitchen/Dining, Family Room Off Kitchen, Kitchen - Eat-In, Primary Bath(s), Recessed Lighting, Stall Shower, Tub Shower, Upgraded Countertops, Wood Floors
Hot Water Electric
Heating Baseboard - Electric, Heat Pump - Electric BackUp, Forced Air
Cooling Central A/C
Flooring Hardwood, Laminate Plank, Tile/Brick
Fireplaces Number 1
Fireplaces Type Wood, Fireplace - Glass Doors, Mantel(s)
Equipment Built-In Microwave, Built-In Range, Dishwasher, Dryer - Electric, Microwave, Oven - Single, Range Hood, Refrigerator, Washer
Fireplace Y
Appliance Built-In Microwave, Built-In Range, Dishwasher, Dryer - Electric, Microwave, Oven - Single, Range Hood, Refrigerator, Washer
Heat Source Electric
Laundry Upper Floor
Exterior
Exterior Feature Deck(s)
Garage Garage - Front Entry, Garage Door Opener, Inside Access
Garage Spaces 2.0
Waterfront N
Water Access N
Accessibility None
Porch Deck(s)
Parking Type Attached Garage, Driveway
Attached Garage 1
Total Parking Spaces 2
Garage Y
Building
Lot Description Backs to Trees, Backs - Open Common Area, Corner
Story 3
Foundation Permanent
Sewer Public Sewer
Water Community, Well
Architectural Style Colonial
Level or Stories 3
Additional Building Above Grade, Below Grade
New Construction N
Schools
School District Unionville-Chadds Ford
Others
HOA Fee Include Common Area Maintenance,Ext Bldg Maint,Snow Removal,Trash,Water
Senior Community No
Tax ID 04-00-00283-44
Ownership Fee Simple
SqFt Source Estimated
Acceptable Financing Cash, Conventional
Listing Terms Cash, Conventional
Financing Cash,Conventional
Special Listing Condition Standard
Read Less Info
Want to know what your home might be worth? Contact us for a FREE valuation!

Our team is ready to help you sell your home for the highest possible price ASAP

Bought with Kia Smith • Long & Foster Real Estate, Inc.
Get More Information




