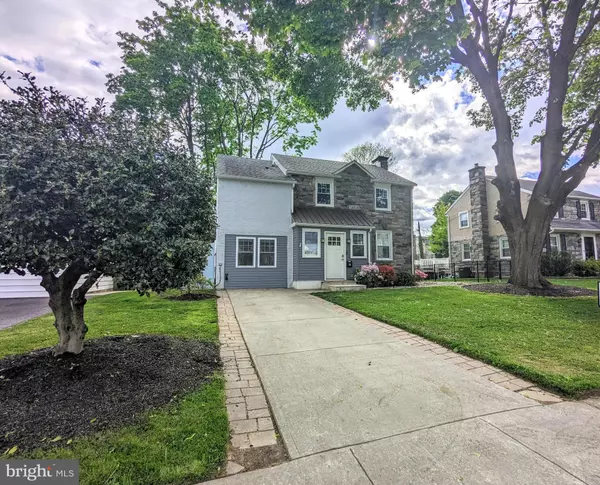For more information regarding the value of a property, please contact us for a free consultation.
Key Details
Sold Price $510,000
Property Type Single Family Home
Sub Type Detached
Listing Status Sold
Purchase Type For Sale
Square Footage 2,000 sqft
Price per Sqft $255
Subdivision None Available
MLS Listing ID PADE2046124
Sold Date 06/01/23
Style Colonial
Bedrooms 4
Full Baths 3
HOA Y/N N
Abv Grd Liv Area 1,600
Originating Board BRIGHT
Year Built 1945
Annual Tax Amount $7,669
Tax Year 2023
Lot Size 7,405 Sqft
Acres 0.17
Lot Dimensions 56.00 x 129.00
Property Description
Come and see this spectacular 4 bedroom, 3 bathroom stone home on a quiet street in this charming neighborhood with sidewalks and a great location! As you enter this home, you will get that true pride of ownership feeling as you see all of the updates that are in this home. Charming and quaint ceramic tile foyer entry with exposed stone walls, beautiful wood flooring, recessed lighting, large Living Room, open Dining Room with "Smart Home" unit, access to a gigantic deck (24 x 22) overlooking the well manicured lawn, shed with electric, fenced yard and special lighting for entertaining. Just wait until you see this awesome updated Kitchen! It is fully equipped with stainless appliances, refrigerator included along with a wine refrigerator, new dishwasher, disposal, microwave, gas range with self-cleaning oven, beautiful granite counters, lazy susan, glass front cabinets, breakfast bar and modern exhaust fan. There is a Den and Family Room/Play Room on the main level and a butane fireplace which is also included. The second level has wood flooring, spacious bedrooms, two updated and gorgeous full bathrooms and linen closets. The Main Bedroom has a walk-in closet with sliding barn doors and built-in shelving and private full bathroom with a huge ceramic tiled shower, double sinks, linen closet and loads of space! One of the bedrooms has a vaulted ceiling and both of them have ample closet space. The lower level has an egress window, recessed lighting, heat and air conditioning and is finished with a bedroom and new full bathroom, two closets, separate Laundry area and loads of space (possible in-law quarters). Some of the other features are: Ring video doorbell, walk-up attic, tank-less on demand water heater, deep window ledges, low-E windows, separate heat pump in Family Room and a huge bonus is the location of the middle school and high school are only a block away! This location is stellar in that you are close to everything, shopping galore, restaurants, easy commute to Media, Philadelphia, Delaware and the list goes on and on!
Location
State PA
County Delaware
Area Springfield Twp (10442)
Zoning RESIDENTIAL
Direction Northeast
Rooms
Other Rooms Living Room, Dining Room, Bedroom 2, Bedroom 3, Bedroom 4, Kitchen, Family Room, Den, Bedroom 1, Laundry, Bathroom 1, Bathroom 2, Bathroom 3
Basement Full, Windows, Fully Finished
Interior
Interior Features Carpet, Dining Area, Kitchen - Eat-In, Floor Plan - Open, Kitchen - Gourmet, Recessed Lighting, Upgraded Countertops, Walk-in Closet(s), Window Treatments, Wood Floors
Hot Water Natural Gas
Heating Forced Air
Cooling Central A/C
Flooring Hardwood
Fireplaces Type Other
Equipment Dishwasher, Disposal, Built-In Range, Microwave, Refrigerator, Stainless Steel Appliances
Fireplace Y
Appliance Dishwasher, Disposal, Built-In Range, Microwave, Refrigerator, Stainless Steel Appliances
Heat Source Natural Gas
Laundry Lower Floor
Exterior
Exterior Feature Deck(s)
Garage Spaces 2.0
Fence Picket
Utilities Available Cable TV Available, Electric Available, Natural Gas Available, Sewer Available
Waterfront N
Water Access N
Roof Type Shingle
Accessibility None
Porch Deck(s)
Parking Type Driveway
Total Parking Spaces 2
Garage N
Building
Story 2
Foundation Stone
Sewer Public Sewer
Water Public
Architectural Style Colonial
Level or Stories 2
Additional Building Above Grade, Below Grade
New Construction N
Schools
School District Springfield
Others
Senior Community No
Tax ID 42-00-07308-00
Ownership Fee Simple
SqFt Source Assessor
Acceptable Financing Conventional, Cash, FHA, VA
Listing Terms Conventional, Cash, FHA, VA
Financing Conventional,Cash,FHA,VA
Special Listing Condition Standard
Read Less Info
Want to know what your home might be worth? Contact us for a FREE valuation!

Our team is ready to help you sell your home for the highest possible price ASAP

Bought with John Cravero • Re/Max One Realty
Get More Information




