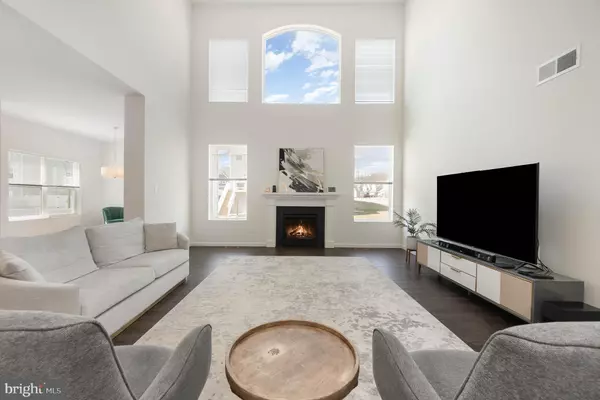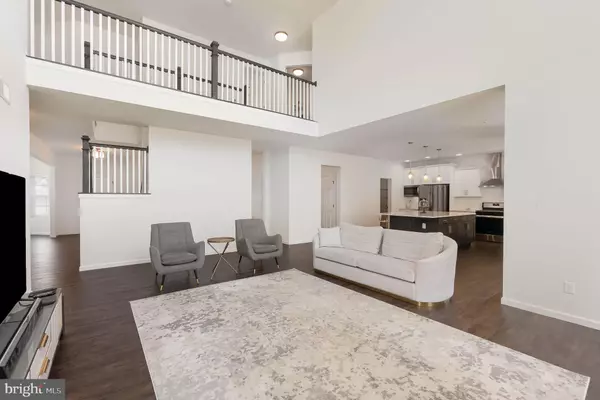For more information regarding the value of a property, please contact us for a free consultation.
Key Details
Sold Price $629,999
Property Type Single Family Home
Sub Type Detached
Listing Status Sold
Purchase Type For Sale
Square Footage 4,694 sqft
Price per Sqft $134
Subdivision Cool Springs At Charlestown
MLS Listing ID MDCC2008338
Sold Date 06/01/23
Style Traditional
Bedrooms 5
Full Baths 2
Half Baths 2
HOA Fees $30/mo
HOA Y/N Y
Abv Grd Liv Area 3,788
Originating Board BRIGHT
Year Built 2022
Annual Tax Amount $7,426
Tax Year 2023
Lot Size 0.281 Acres
Acres 0.28
Property Description
Inspiring and simply gorgeous are just mere descriptions of this 5 bedroom, 2.2 bath, over 4,600 finished square feet newly constructed, beautiful home. This one-year-old home is the perfect opportunity for those looking for a new build without the wait!! You will appreciate all of the many additions this home has to offer starting with the gracious front porch. begging for you to relax during the warm summer months.
As you enter the front door you will immediately appreciate the luxurious floors, 9’ ceilings and muted white paint throughout the home. The kitchen is designed for today’s modern living with the extensive use of deep drawers for ease of storage of dishes, pots and pans and the elongated and extended kitchen island allows for storage on both sides of the island as well as an overhang for breakfast, eating etc. Granite Countertops, Subway backsplash. . Center island makes this home perfect for entertaining. The kitchen opens into a sunny, spacious, breakfast room and high ceiling family room with gas fireplace. Main level also includes a Living Room, Mud Room, Powder Room & Bedroom.
The elegant staircase leads to the second floor which includes the gracious primary bedroom excites as soon as you enter through the door. Loaded with a spacious walk-in closet, and a luxurious bathroom. The primary bathroom demands your time for rest and relaxation, with a deep soaking tub, 5’ Tile shower, 7’ vanity with double sinks. Still on 2nd floor you have 3 additional large bedrooms with all their own walk-in closets. Plus, a full bathroom and Laundry room.
Last but not least is your lower level that features over 900 finished square feet, high ceilings, Power room and a storage Room. Don't stop now this home still has more to offer its a must see
Location
State MD
County Cecil
Zoning RESIDENTIAL
Rooms
Other Rooms Living Room, Dining Room, Primary Bedroom, Bedroom 2, Bedroom 3, Bedroom 4, Bedroom 5, Kitchen, Game Room, Family Room, Foyer, Breakfast Room, Laundry, Mud Room, Other, Storage Room, Bathroom 2, Primary Bathroom, Half Bath
Basement Poured Concrete, Full, Partially Finished, Daylight, Partial, Heated, Improved, Interior Access, Space For Rooms, Windows, Sump Pump
Main Level Bedrooms 1
Interior
Interior Features Breakfast Area, Butlers Pantry, Carpet, Entry Level Bedroom, Family Room Off Kitchen, Floor Plan - Open, Formal/Separate Dining Room, Kitchen - Gourmet, Kitchen - Island, Soaking Tub, Upgraded Countertops, Walk-in Closet(s), Dining Area, Kitchen - Eat-In, Pantry, Recessed Lighting, Sprinkler System, Tub Shower, Primary Bath(s)
Hot Water Propane
Heating Forced Air, Programmable Thermostat
Cooling Central A/C, Heat Pump(s), Programmable Thermostat
Flooring Luxury Vinyl Plank, Carpet
Fireplaces Number 1
Fireplaces Type Gas/Propane
Equipment Built-In Microwave, Dishwasher, Disposal, ENERGY STAR Refrigerator, Oven/Range - Gas, Range Hood, Stainless Steel Appliances, Water Heater, Refrigerator
Fireplace Y
Window Features Double Hung,Double Pane,Energy Efficient,ENERGY STAR Qualified,Insulated,Screens
Appliance Built-In Microwave, Dishwasher, Disposal, ENERGY STAR Refrigerator, Oven/Range - Gas, Range Hood, Stainless Steel Appliances, Water Heater, Refrigerator
Heat Source Propane - Leased
Laundry Upper Floor
Exterior
Exterior Feature Porch(es), Roof
Parking Features Inside Access, Garage - Front Entry, Garage Door Opener
Garage Spaces 8.0
Utilities Available Cable TV
Amenities Available Tot Lots/Playground
Water Access N
Roof Type Architectural Shingle
Street Surface Black Top
Accessibility None
Porch Porch(es), Roof
Road Frontage City/County
Attached Garage 2
Total Parking Spaces 8
Garage Y
Building
Lot Description Corner, Front Yard, Landscaping, Rear Yard, SideYard(s)
Story 3
Foundation Passive Radon Mitigation, Concrete Perimeter
Sewer Public Sewer
Water Public
Architectural Style Traditional
Level or Stories 3
Additional Building Above Grade, Below Grade
Structure Type 2 Story Ceilings,9'+ Ceilings,Dry Wall,High
New Construction N
Schools
Elementary Schools Charlestown
Middle Schools Perryville
High Schools Perryville
School District Cecil County Public Schools
Others
Senior Community No
Tax ID 0805139391
Ownership Fee Simple
SqFt Source Estimated
Acceptable Financing Conventional, FHA, VA, Cash
Listing Terms Conventional, FHA, VA, Cash
Financing Conventional,FHA,VA,Cash
Special Listing Condition Standard
Read Less Info
Want to know what your home might be worth? Contact us for a FREE valuation!

Our team is ready to help you sell your home for the highest possible price ASAP

Bought with Heather L Ptaszynski • Long & Foster Real Estate, Inc.
Get More Information




