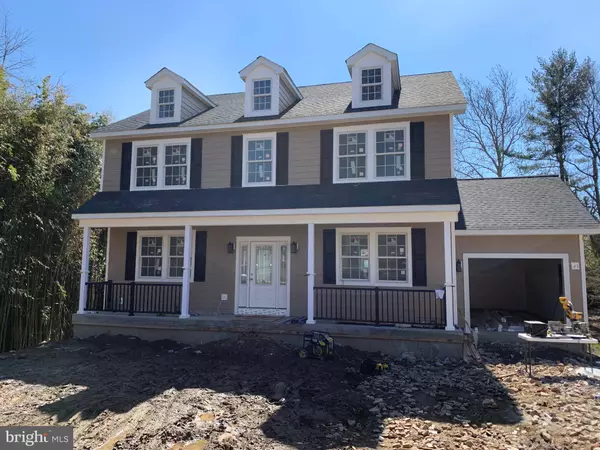For more information regarding the value of a property, please contact us for a free consultation.
Key Details
Sold Price $750,000
Property Type Single Family Home
Sub Type Detached
Listing Status Sold
Purchase Type For Sale
Square Footage 3,583 sqft
Price per Sqft $209
Subdivision Fallsington Woods
MLS Listing ID PABU2041110
Sold Date 05/17/23
Style Colonial
Bedrooms 5
Full Baths 3
Half Baths 1
HOA Y/N N
Abv Grd Liv Area 3,583
Originating Board BRIGHT
Year Built 2023
Annual Tax Amount $11,681
Tax Year 2023
Lot Size 10,296 Sqft
Acres 0.24
Lot Dimensions 72.00 x 143.00
Property Description
NEW CONSTRUCTION in Pennsbury School District! Basement has been poured and House is framed, sided, windows, sheetrocked and roofed. Still time to do some customizing! This colonial home will feature 3583 interior sq footage with 5 bedrooms and 3.5 bathrooms. Located in award winning Pennsbury School District. High quality construction with upgrades galore. High ceilings, recessed lighting, stainless steel appliances, multi-zone heating and central air conditioning throughout the home. This is the home you have been waiting for! Main floor offers a formal Living Room, Family room, Large Kitchen with Dining area and a half Bathroom. Pamper yourself in the luxurious master suite with its ample closet space with Full luxurious master bathroom. 3 additional Bedrooms on the upper floor and a Full hall bathroom. The finished basement has an additional full bathroom and bedroom/office/den. Taxes have are estimated at $11,681. 1 Car Garage. Construction to begin Jan 2023 and looking for April completion. Pictures are examples of previous homes that the builder completed in the area.
Location
State PA
County Bucks
Area Falls Twp (10113)
Zoning HD
Rooms
Basement Daylight, Full, Fully Finished, Heated, Interior Access, Outside Entrance, Rear Entrance
Interior
Hot Water Electric
Heating Forced Air, Heat Pump(s)
Cooling Central A/C
Fireplace N
Heat Source Electric
Laundry Upper Floor
Exterior
Parking Features Garage - Front Entry, Garage Door Opener
Garage Spaces 1.0
Water Access N
Roof Type Architectural Shingle
Accessibility None
Attached Garage 1
Total Parking Spaces 1
Garage Y
Building
Story 3
Foundation Concrete Perimeter
Sewer Public Sewer
Water Public
Architectural Style Colonial
Level or Stories 3
Additional Building Above Grade, Below Grade
New Construction Y
Schools
School District Pennsbury
Others
Senior Community No
Tax ID 13-032-049
Ownership Fee Simple
SqFt Source Assessor
Special Listing Condition Standard
Read Less Info
Want to know what your home might be worth? Contact us for a FREE valuation!

Our team is ready to help you sell your home for the highest possible price ASAP

Bought with Jennifer L Langdon • BHHS Prime Real Estate
Get More Information



