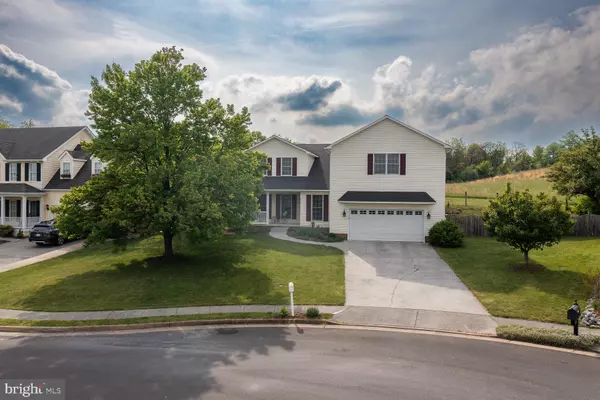For more information regarding the value of a property, please contact us for a free consultation.
Key Details
Sold Price $496,799
Property Type Single Family Home
Sub Type Detached
Listing Status Sold
Purchase Type For Sale
Square Footage 2,632 sqft
Price per Sqft $188
Subdivision Battle Park Estates
MLS Listing ID VAWI2003454
Sold Date 05/30/23
Style Colonial
Bedrooms 4
Full Baths 2
Half Baths 1
HOA Y/N N
Abv Grd Liv Area 2,632
Originating Board BRIGHT
Year Built 1998
Annual Tax Amount $3,116
Tax Year 2022
Lot Size 0.276 Acres
Acres 0.28
Property Description
Welcome to this beautiful and well-maintained home in the charming city of Winchester! As you approach the home, you'll notice the stunning curb appeal complete with mature trees and a freshly painted door under the covered front porch. As you step inside, you'll be greeted by gleaming hardwood floors that flow throughout the main living areas, adding warmth and elegance to the space. The updated kitchen is a dream, featuring modern appliances, ample counter space, and plenty of cabinets for storage. Whether you're preparing a meal for your family or hosting a dinner party for your friends, this kitchen has everything you need to make cooking a joy. When it's time to unwind, head to your private oasis - the primary suite, a cozy retreat where you can relax and recharge after a long day. Whether you want to curl up with a good book, watch your favorite show, or simply enjoy the peace and quiet, this space is perfect for you. An open loft off of the space is perfect for an in-home office, playroom or gym. The best part?! The back yard backs to the Kernstown battlefield, providing you with breathtaking views that will never change and a sense of serenity as you sit on your covered back porch. The yard is also fully fenced, offering privacy and security for you and your loved ones. Gorgeous landscape to include fresh jasmine, phlox and mature flowering trees add to the beauty of the exterior. This lovely home is situated on a cul-de-sac, ensuring peace and quiet in a convenient location. This home is a true gem in the heart of Winchester and a must-see for anyone looking for a comfortable place to call home.
Location
State VA
County Winchester City
Zoning LR
Rooms
Other Rooms Living Room, Dining Room, Kitchen, Family Room, Foyer
Interior
Interior Features Breakfast Area, Combination Kitchen/Living, Crown Moldings, Family Room Off Kitchen, Floor Plan - Open, Floor Plan - Traditional, Formal/Separate Dining Room, Kitchen - Eat-In, Kitchen - Table Space, Pantry, Recessed Lighting, Upgraded Countertops
Hot Water Electric
Heating Heat Pump(s)
Cooling Ceiling Fan(s), Central A/C
Flooring Carpet, Tile/Brick, Wood
Fireplaces Number 1
Fireplaces Type Mantel(s), Gas/Propane
Equipment Dishwasher, Disposal, Dryer, Microwave, Refrigerator, Stainless Steel Appliances, Washer, Water Heater
Fireplace Y
Appliance Dishwasher, Disposal, Dryer, Microwave, Refrigerator, Stainless Steel Appliances, Washer, Water Heater
Heat Source Natural Gas, Electric
Laundry Has Laundry, Upper Floor
Exterior
Exterior Feature Deck(s), Patio(s), Porch(es), Roof
Parking Features Garage - Front Entry, Garage Door Opener, Inside Access
Garage Spaces 2.0
Water Access N
View Scenic Vista
Roof Type Shingle
Accessibility None
Porch Deck(s), Patio(s), Porch(es), Roof
Attached Garage 2
Total Parking Spaces 2
Garage Y
Building
Lot Description Adjoins - Open Space, Backs - Parkland, Cul-de-sac, Landscaping, Rear Yard
Story 2
Foundation Crawl Space
Sewer Public Sewer
Water Public
Architectural Style Colonial
Level or Stories 2
Additional Building Above Grade, Below Grade
Structure Type 2 Story Ceilings,9'+ Ceilings,Dry Wall,High,Vaulted Ceilings
New Construction N
Schools
School District Winchester City Public Schools
Others
Senior Community No
Tax ID 309-04-A- 48-
Ownership Fee Simple
SqFt Source Assessor
Special Listing Condition Standard
Read Less Info
Want to know what your home might be worth? Contact us for a FREE valuation!

Our team is ready to help you sell your home for the highest possible price ASAP

Bought with Daniel J Whitacre • Colony Realty
Get More Information



