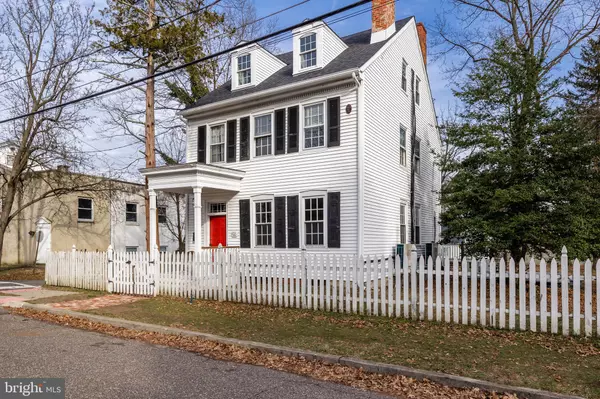For more information regarding the value of a property, please contact us for a free consultation.
Key Details
Sold Price $550,000
Property Type Single Family Home
Sub Type Detached
Listing Status Sold
Purchase Type For Sale
Square Footage 3,000 sqft
Price per Sqft $183
Subdivision Village Of Medford
MLS Listing ID NJBL2039892
Sold Date 06/02/23
Style Colonial
Bedrooms 5
Full Baths 2
Half Baths 1
HOA Y/N N
Abv Grd Liv Area 3,000
Originating Board BRIGHT
Year Built 1844
Annual Tax Amount $8,385
Tax Year 2022
Lot Size 0.350 Acres
Acres 0.35
Lot Dimensions 0.00 x 0.00
Property Description
Welcome to 7 Filbert Street, one of Medford’s most iconic historical homes, built by the Prickett family in 1844, in the heart of Medford Village. This federal style, 5-bedroom colonial home has had only five owners in 178 years! Original features of the home, such as the original wide plank pine floor, have been gracefully restored to honor the old charm, while tastefully integrating the improvements of modern luxury. The moment you step foot inside this pre-Civil war era home, you’re dazzled by the grand foyer with its wide staircase, high ceiling, chair rail paired with a timeless print wallpaper, and a functional layout. The formal living room to your right flows beautifully into the formal dining room… with the option to create that separation by closing the massive solid dividing doors. The improvements into modern luxury are most apparent by stepping foot into the brand new kitchen with white shaker cabinets, black hardwood flooring, quartz countertops, chevron tile backsplash, farmhouse sink, stainless steel appliances, recessed lighting, and spacious center island with overhang and a modern light fixture above. Through the sliding glass door is the multi-tiered wooden deck overlooking the private double lot. You may also enjoy this view from the sunroom off the kitchen which features tile flooring and the original exterior brick façade. As you may expect from such a historic home, there is a secret passageway off the kitchen with a spiral staircase that provides direct access to the carpeted first bedroom and the full bathroom with tub shower and connects back to the main staircase. Continue up to the spacious second and third bedrooms with the original wide plank flooring and dividing door. Also on this level is a large and updated full bathroom with tub shower and tile surround. Continue up to the third floor for a sitting room as well as bedrooms four and five. A mini-split system has been professionally installed throughout the home (2022) to ensure year-round comfortability. There is also a brand new water heater (2022), brand new roof and gutters (2023). This is a unique opportunity to own approximately 3,000 square feet of historic beauty on a 1/3 acre lot directly across the street from quaint Still Park. Also, just a short walk to thriving Main Street, breweries, restaurants, coffee shop, plenty of shopping and within walking distance to elementary and middle schools.
Location
State NJ
County Burlington
Area Medford Twp (20320)
Zoning HVR
Rooms
Other Rooms Living Room, Dining Room, Sitting Room, Bedroom 2, Bedroom 3, Bedroom 4, Bedroom 5, Kitchen, Foyer, Bedroom 1, Sun/Florida Room, Full Bath, Half Bath
Basement Full, Unfinished
Interior
Interior Features Additional Stairway, Built-Ins, Carpet, Ceiling Fan(s), Chair Railings, Crown Moldings, Exposed Beams, Floor Plan - Traditional, Kitchen - Island, Recessed Lighting, Tub Shower, Upgraded Countertops, Wainscotting, Wood Floors
Hot Water Natural Gas
Heating Wall Unit
Cooling Wall Unit
Flooring Carpet, Wood
Equipment Built-In Microwave, Built-In Range, Dishwasher, Oven/Range - Gas, Refrigerator, Stainless Steel Appliances
Fireplace N
Appliance Built-In Microwave, Built-In Range, Dishwasher, Oven/Range - Gas, Refrigerator, Stainless Steel Appliances
Heat Source Electric
Laundry Basement
Exterior
Exterior Feature Deck(s)
Fence Fully
Waterfront N
Water Access N
Accessibility None
Porch Deck(s)
Parking Type On Street
Garage N
Building
Story 3
Foundation Stone
Sewer Public Sewer
Water Public
Architectural Style Colonial
Level or Stories 3
Additional Building Above Grade, Below Grade
New Construction N
Schools
Elementary Schools Milton H. Allen E.S.
Middle Schools Medford Township Memorial
High Schools Shawnee H.S.
School District Medford Township Public Schools
Others
Pets Allowed Y
Senior Community No
Tax ID 20-01808-00001
Ownership Fee Simple
SqFt Source Estimated
Acceptable Financing Cash, Conventional, FHA, VA
Listing Terms Cash, Conventional, FHA, VA
Financing Cash,Conventional,FHA,VA
Special Listing Condition Standard
Pets Description No Pet Restrictions
Read Less Info
Want to know what your home might be worth? Contact us for a FREE valuation!

Our team is ready to help you sell your home for the highest possible price ASAP

Bought with Cara A Campos • Keller Williams Realty - Marlton
Get More Information




