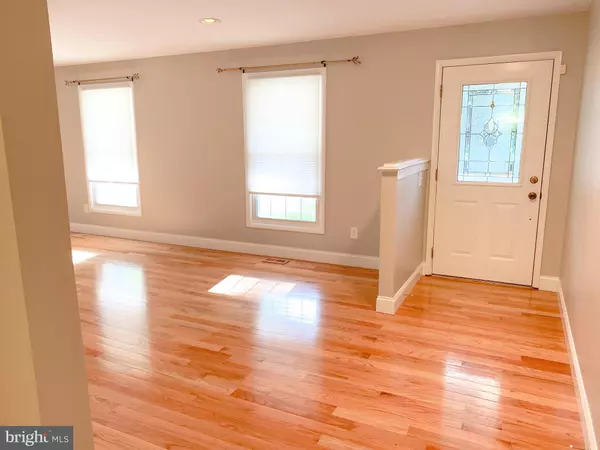For more information regarding the value of a property, please contact us for a free consultation.
Key Details
Sold Price $603,000
Property Type Single Family Home
Sub Type Detached
Listing Status Sold
Purchase Type For Sale
Square Footage 1,648 sqft
Price per Sqft $365
Subdivision Stevens Forest
MLS Listing ID MDHW2027146
Sold Date 06/05/23
Style Ranch/Rambler
Bedrooms 3
Full Baths 3
HOA Fees $100/ann
HOA Y/N Y
Abv Grd Liv Area 1,648
Originating Board BRIGHT
Year Built 1971
Annual Tax Amount $5,843
Tax Year 2022
Lot Size 0.285 Acres
Acres 0.28
Property Description
Don't miss this one! Home is in sought after community with many amenities including pool, ice rink, dog park, skate park, tennis and much more. One level living, every room freshly painted, large room and full bath in basement with tons of storage. All bathrooms newly updated. HVAC system less than a year old, kitchen renovated in 2018. Newer appliances, hot water heater, washer and dryer. Beautiful hardwood floors, ceramic tiled family room leading to rear deck. Two car garage and driveway parking. Short walking distance to local schools.
Location
State MD
County Howard
Zoning NT
Rooms
Basement Partially Finished
Main Level Bedrooms 3
Interior
Hot Water Natural Gas
Heating Forced Air
Cooling Central A/C
Flooring Hardwood, Carpet, Marble
Equipment Built-In Microwave, Dishwasher, Dryer, Extra Refrigerator/Freezer, Oven/Range - Gas, Refrigerator, Washer, Water Heater
Fireplace N
Appliance Built-In Microwave, Dishwasher, Dryer, Extra Refrigerator/Freezer, Oven/Range - Gas, Refrigerator, Washer, Water Heater
Heat Source Natural Gas
Laundry Main Floor
Exterior
Garage Garage - Front Entry
Garage Spaces 2.0
Utilities Available Natural Gas Available, Electric Available
Amenities Available Pool - Outdoor, Recreational Center, Tennis Courts, Swimming Pool, Party Room, Golf Course Membership Available, Fitness Center, Dog Park, Art Studio
Waterfront N
Water Access N
Roof Type Asphalt
Accessibility None
Parking Type Attached Garage, Driveway
Attached Garage 2
Total Parking Spaces 2
Garage Y
Building
Story 1
Foundation Block
Sewer Public Sewer
Water Public
Architectural Style Ranch/Rambler
Level or Stories 1
Additional Building Above Grade, Below Grade
Structure Type Dry Wall
New Construction N
Schools
Elementary Schools Stevens Forest
Middle Schools Oakland Mills
High Schools Oakland Mills
School District Howard County Public School System
Others
Senior Community No
Tax ID 1416096075
Ownership Fee Simple
SqFt Source Assessor
Acceptable Financing Cash, Conventional, FHA, VA
Listing Terms Cash, Conventional, FHA, VA
Financing Cash,Conventional,FHA,VA
Special Listing Condition Standard
Read Less Info
Want to know what your home might be worth? Contact us for a FREE valuation!

Our team is ready to help you sell your home for the highest possible price ASAP

Bought with Nadja Latchinian • Fairfax Realty Select
Get More Information




