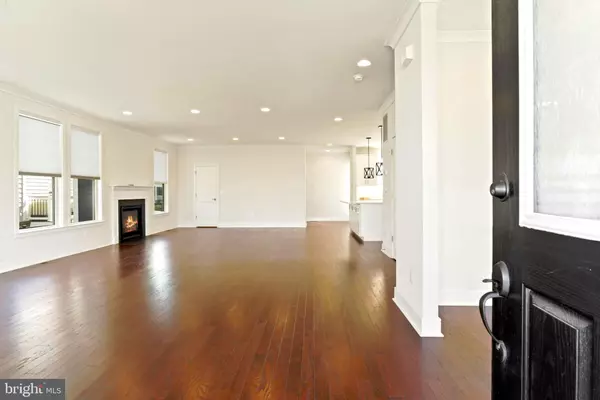For more information regarding the value of a property, please contact us for a free consultation.
Key Details
Sold Price $880,000
Property Type Single Family Home
Sub Type Detached
Listing Status Sold
Purchase Type For Sale
Square Footage 2,866 sqft
Price per Sqft $307
Subdivision Meadow Brook Farm
MLS Listing ID VALO2045242
Sold Date 06/05/23
Style Colonial
Bedrooms 3
Full Baths 2
Half Baths 1
HOA Fees $102/mo
HOA Y/N Y
Abv Grd Liv Area 2,866
Originating Board BRIGHT
Year Built 2019
Annual Tax Amount $9,363
Tax Year 2023
Lot Size 6,098 Sqft
Acres 0.14
Property Description
New Price!! This charming Van Metre, park-facing home offers a dramatic open concept floor plan perfect for people who love entertaining. The main level has an engineered hardwood floor throughout. On the main level, there is an office/study right next to the foyer and a living room/dining room combination with a gas-log fireplace, a gourmet eat-in trendy white kitchen with a huge extended quartz island, stainless steel appliances, a large walk-in pantry, and a recently renovated powder room. There is an attached 2-car garage with shop lighting, additional electrical outlets, and two 240 volt outlets all powered by a dedicated sub panel. A side door opens to a composite wood deck. Nine foot ceilings on the main and upper level make this property very modern and impressive. On the upper level, there is a large open space for a family/play room or a second office, surrounded by 3 bedrooms and 2 full baths. The huge master suite features a tray ceiling, walk-in closets, a master bathroom with his & hers vanities. a walk-in shower featuring a built-in rain shower head with bench and a separate soaking tub. Two good size bedrooms, a hallway bath and laundry closet complete the upper level. The unfinished basement could be an additional entertaining area with plenty of storage spaces. It could be a recreation room, or add a 4th bedroom with rough-in for a full bath. There is a sump pump in the lower level to prevent flooding. Wonderful community provides outdoor pool, clubhouse, playground, tennis courts, community garden, ponds and walking paths. Convenient location to major roads for commuting options. Approximately 15 minutes drive from the Metro Silver Line. Historic downtown Leesburg features many shops, restaurants, and entertainment within walking or close driving distance! Priced to sell! Will not stay on the market long!
Location
State VA
County Loudoun
Zoning LB:R1
Rooms
Basement Rough Bath Plumb, Unfinished
Interior
Hot Water Natural Gas
Heating Forced Air
Cooling Central A/C
Fireplaces Number 1
Fireplaces Type Gas/Propane, Fireplace - Glass Doors
Fireplace Y
Heat Source Natural Gas
Exterior
Garage Garage - Rear Entry, Garage Door Opener, Inside Access
Garage Spaces 2.0
Waterfront N
Water Access N
View Park/Greenbelt
Accessibility Other
Attached Garage 2
Total Parking Spaces 2
Garage Y
Building
Story 3
Foundation Passive Radon Mitigation, Slab
Sewer Public Sewer
Water Public
Architectural Style Colonial
Level or Stories 3
Additional Building Above Grade, Below Grade
New Construction N
Schools
School District Loudoun County Public Schools
Others
Senior Community No
Tax ID 233352015000
Ownership Fee Simple
SqFt Source Assessor
Acceptable Financing Cash, Conventional, FHA, USDA, VA
Listing Terms Cash, Conventional, FHA, USDA, VA
Financing Cash,Conventional,FHA,USDA,VA
Special Listing Condition Standard
Read Less Info
Want to know what your home might be worth? Contact us for a FREE valuation!

Our team is ready to help you sell your home for the highest possible price ASAP

Bought with Christine G Richardson • Weichert Company of Virginia
Get More Information




