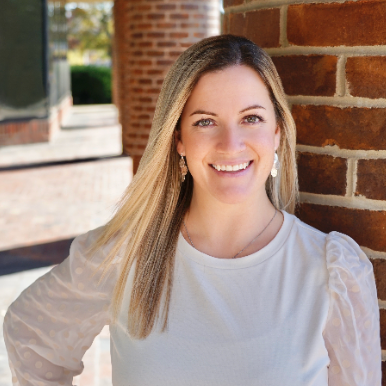For more information regarding the value of a property, please contact us for a free consultation.
Key Details
Sold Price $883,000
Property Type Single Family Home
Sub Type Detached
Listing Status Sold
Purchase Type For Sale
Square Footage 2,040 sqft
Price per Sqft $432
Subdivision Kings Park West
MLS Listing ID VAFX2123706
Sold Date 06/05/23
Style Colonial
Bedrooms 4
Full Baths 2
Half Baths 1
HOA Y/N N
Abv Grd Liv Area 2,040
Originating Board BRIGHT
Year Built 1970
Available Date 2023-05-12
Annual Tax Amount $8,275
Tax Year 2023
Lot Size 0.271 Acres
Acres 0.27
Property Sub-Type Detached
Property Description
This stunning 4-bedroom, 2.5-bath EXPANDED Queen model in the heart of Kings Park West will absolutely make you swoon! Beautiful hardwood floors cover the main and upper levels. The kitchen features craftsman-style cabinetry, granite countertops, tile backsplash, and stainless-steel gas appliances. The spacious family room addition is the perfect gathering place, with a cozy wood-burning fireplace and walk-out door to the paved and private back patio. On the upper level, you will find all 4 bedrooms, a newly renovated hall bath, and a unique primary suite with a custom walk-in closet and expanded en-suite bathroom. The basement is fully finished and offers two more closets for extra storage space, as well as a fully equipped laundry area. The entire home has been freshly painted throughout. Electrical panel replaced in 2023, driveway has been expanded to easily fit an RV or trailer. Back yard storage shed does convey. This home sits on a quiet cul-de-sac, right around the corner from Lakeside Park, community sports fields, playgrounds, walking trails, and more! Easy access to both Laurel Ridge Elementary, Robinson Secondary School, and George Mason University. Only minutes away from community pools, tennis/basketball courts, shopping, entertainment, Metro, VRE and so much more! Don't miss out!!
Location
State VA
County Fairfax
Zoning 121
Rooms
Other Rooms Living Room, Dining Room, Primary Bedroom, Bedroom 2, Bedroom 3, Bedroom 4, Kitchen, Family Room, Foyer, Recreation Room, Primary Bathroom, Full Bath, Half Bath
Basement Connecting Stairway, Full
Interior
Interior Features Attic, Carpet, Dining Area, Floor Plan - Traditional, Formal/Separate Dining Room, Kitchen - Eat-In, Kitchen - Gourmet, Kitchen - Table Space, Primary Bath(s), Recessed Lighting, Stall Shower, Wood Floors
Hot Water Natural Gas
Heating Forced Air
Cooling Central A/C
Flooring Hardwood
Fireplaces Number 1
Fireplaces Type Brick
Equipment Dishwasher, Disposal, Microwave, Oven/Range - Gas, Refrigerator, Washer, Dryer, Water Heater
Fireplace Y
Window Features Sliding,Screens
Appliance Dishwasher, Disposal, Microwave, Oven/Range - Gas, Refrigerator, Washer, Dryer, Water Heater
Heat Source Natural Gas
Exterior
Exterior Feature Patio(s), Porch(es)
Garage Spaces 2.0
Fence Rear
Utilities Available Under Ground
Water Access N
Roof Type Composite
Accessibility None
Porch Patio(s), Porch(es)
Total Parking Spaces 2
Garage N
Building
Lot Description Cul-de-sac
Story 3
Foundation Block
Sewer Public Sewer
Water Public
Architectural Style Colonial
Level or Stories 3
Additional Building Above Grade, Below Grade
Structure Type Dry Wall
New Construction N
Schools
Elementary Schools Laurel Ridge
Middle Schools Robinson Secondary School
High Schools Robinson Secondary School
School District Fairfax County Public Schools
Others
Senior Community No
Tax ID 0693 05 0555
Ownership Fee Simple
SqFt Source Assessor
Special Listing Condition Standard
Read Less Info
Want to know what your home might be worth? Contact us for a FREE valuation!

Our team is ready to help you sell your home for the highest possible price ASAP

Bought with Danielle Wateridge • Berkshire Hathaway HomeServices PenFed Realty
Get More Information



