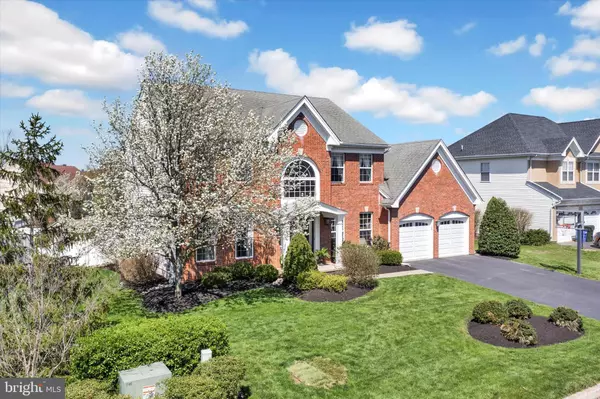For more information regarding the value of a property, please contact us for a free consultation.
Key Details
Sold Price $825,000
Property Type Single Family Home
Sub Type Detached
Listing Status Sold
Purchase Type For Sale
Square Footage 2,620 sqft
Price per Sqft $314
Subdivision Hearthstone
MLS Listing ID PABU2047304
Sold Date 06/02/23
Style Colonial
Bedrooms 4
Full Baths 3
Half Baths 1
HOA Fees $35
HOA Y/N Y
Abv Grd Liv Area 2,620
Originating Board BRIGHT
Year Built 1997
Annual Tax Amount $7,216
Tax Year 2022
Lot Dimensions 80.00 x
Property Description
This spacious brick-front “Creamery” model colonial-style home is located in the highly sought-after neighborhood of Hearthstone, situated in the award-winning Central Bucks School District. The 2,600sf home features four bedrooms, three full bathrooms, and a two-car garage, offering plenty of space for comfortable living. Upon entering the home, you will be greeted by a warm and inviting foyer, which leads to the living and dining rooms planked with hardwood flooring and plenty of natural sunlight, perfect for hosting family and friends. The open kitchen features granite countertops with plenty of cabinet space, a center island, stainless steel appliances, and a sun-filled breakfast room overlooking the beautiful backyard. The kitchen opens to the family room with a gas fireplace and vaulted ceiling. A sliding glass door in the family room leads you outside to a well-manicured lawn overlooking one of the several ponds in the neighborhood, a spacious paver patio perfect for entertaining, and plenty of outdoor space for enjoying warm summer days and cool fall evenings. Completing the first floor is a private office in the back of the home, a powder room, and a laundry room with access to the attached two-car garage.
Upstairs, the luxurious primary bedroom features a large walk-in closet and en-suite bathroom with dual vanity, soaking tub, and separate shower. Three additional bedrooms offer plenty of room for guests or a growing family, and a second full bathroom provides added convenience. The finished basement possibilities are endless, including a media/game room, full bath, exercise/recreation room, office/craft room, and plenty of storage. This home is within walking distance of Hansel Park and George Bush Park; both include walking paths, play areas, pavilions, and soccer fields. Several great shopping and dining options are located in the nearby Doylestown Borough. Enjoy the shopping, dining, and the arts in New Hope and Lambertville, just 15 minutes away. Easily commute to Philadelphia, New Jersey, or New York.
Don’t wait; call to schedule your appointment today!
Location
State PA
County Bucks
Area Buckingham Twp (10106)
Zoning R5
Rooms
Basement Fully Finished, Sump Pump, Windows, Shelving, Full, Heated, Poured Concrete
Interior
Interior Features Attic/House Fan, Breakfast Area, Carpet, Ceiling Fan(s), Crown Moldings, Family Room Off Kitchen, Floor Plan - Traditional, Formal/Separate Dining Room, Kitchen - Eat-In, Kitchen - Island, Recessed Lighting, Soaking Tub, Stall Shower, Upgraded Countertops, Walk-in Closet(s), Wood Floors
Hot Water Natural Gas
Heating Forced Air
Cooling Central A/C
Flooring Hardwood, Carpet
Fireplaces Number 1
Fireplaces Type Gas/Propane
Equipment Built-In Microwave, Dishwasher, Disposal, Microwave, Oven/Range - Electric, Refrigerator, Stainless Steel Appliances, Water Heater
Fireplace Y
Window Features Double Pane,Screens
Appliance Built-In Microwave, Dishwasher, Disposal, Microwave, Oven/Range - Electric, Refrigerator, Stainless Steel Appliances, Water Heater
Heat Source Natural Gas
Laundry Main Floor
Exterior
Exterior Feature Patio(s)
Garage Garage - Front Entry, Garage Door Opener, Inside Access, Additional Storage Area
Garage Spaces 6.0
Fence Rear, Vinyl
Utilities Available Cable TV
Waterfront N
Water Access N
View Pond
Roof Type Shingle
Accessibility 2+ Access Exits
Porch Patio(s)
Attached Garage 2
Total Parking Spaces 6
Garage Y
Building
Lot Description Rear Yard
Story 2
Foundation Concrete Perimeter
Sewer Public Sewer
Water Public
Architectural Style Colonial
Level or Stories 2
Additional Building Above Grade, Below Grade
Structure Type 9'+ Ceilings,High,Cathedral Ceilings
New Construction N
Schools
Elementary Schools Cold Spring
Middle Schools Holicong
High Schools Central Bucks High School East
School District Central Bucks
Others
Pets Allowed Y
Senior Community No
Tax ID 06-059-116
Ownership Fee Simple
SqFt Source Assessor
Acceptable Financing Cash, Conventional, FHA, VA
Listing Terms Cash, Conventional, FHA, VA
Financing Cash,Conventional,FHA,VA
Special Listing Condition Standard
Pets Description No Pet Restrictions
Read Less Info
Want to know what your home might be worth? Contact us for a FREE valuation!

Our team is ready to help you sell your home for the highest possible price ASAP

Bought with Clinton P Polchan • Compass RE
Get More Information




