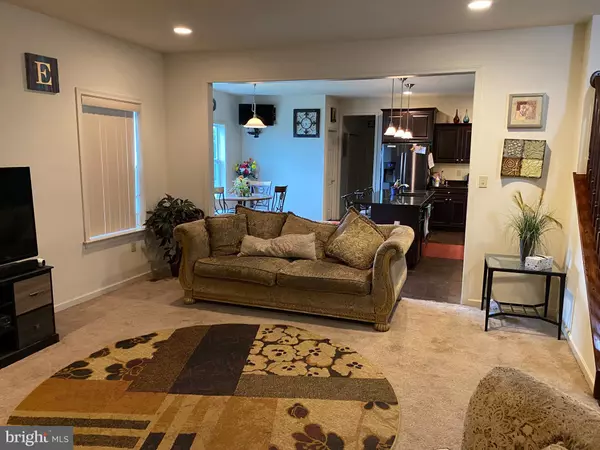For more information regarding the value of a property, please contact us for a free consultation.
Key Details
Sold Price $478,000
Property Type Single Family Home
Sub Type Detached
Listing Status Sold
Purchase Type For Sale
Square Footage 2,752 sqft
Price per Sqft $173
Subdivision Buckingham Preserve
MLS Listing ID PABK2019882
Sold Date 06/12/23
Style Colonial
Bedrooms 4
Full Baths 2
Half Baths 1
HOA Fees $35/qua
HOA Y/N Y
Abv Grd Liv Area 2,752
Originating Board BRIGHT
Year Built 2015
Annual Tax Amount $10,196
Tax Year 2022
Lot Size 0.410 Acres
Acres 0.41
Lot Dimensions 0.00 x 0.00
Property Description
Great Price adjustment !!! Motivated seller !! Beautiful corner single with rare walkout basement in Buckingham Preserve . Large 2 car driveway with 2 car front garage . Modern colonial single , 6 years young . Front foyer entry with engineered birch “haystack” hardwood flooring . Left front den/office with carpets and closet . Right side dining room with carpets and chandelier . Coat closet . Formal family room with carpets , gas fireplace with extra fan for heating and cooling . recessed lighting . Large modern eat in island kitchen with hardwood flooring, breakfast eating area over looking the yard and view of development , granite countertops, with stool sitting, double ceramic sink , gas cooktop , range hood , brushed nickel refrigerator , wall oven , built in microwave, real wood expresso cabinets with crown moldings . Pendant lighting ,recessed lighting , chandelier. Door to rear deck with an amazing views of the development and farms . 9 ft ceilings main on the main floor . Large walk in pantry off kitchen , hall to interior access to garage , double coat closet , powder room off kitchen hall . Large full walk out basement ( heated and cooled) easy for new owner to finish for a ton of additional living space , poured cement foundation (already insulated ) , sump pump , passive radon mitigation system , dual hot water heaters , high efficiency hvac , whole house rain soft water treatment system with reverse osmosis system , sliders to wonderful rear yard with aluminum fence . 200 amp breaker panel box . 2nd Fl offers primary bedroom with double doors with cathedral ceiling , carpets , custom primary bathroom with walk in closet, linen closet , shower closet , soaking tub with granite edge , large stall shower , His and her vanity’s, recessed lights . 2nd br with carpets , large closet . Hall bathroom with large sink cabinet , tub , shower , vinyl floor . 3br with carpets , large closet . 2nd Fl Hall laundry . Electric dryer . 4th br with carpets and large closet . 6 panel doors t/o . Upgrades galore come and see for yourself .
Location
State PA
County Berks
Area Union Twp (10288)
Zoning RESIDENTIAL
Rooms
Other Rooms Living Room, Dining Room, Bedroom 2, Bedroom 3, Bedroom 4, Kitchen, Family Room, Den, Basement, Foyer, Bedroom 1, Laundry, Bathroom 1, Bathroom 2, Half Bath
Basement Daylight, Full, Outside Entrance, Walkout Level, Unfinished
Interior
Interior Features Attic, Ceiling Fan(s), Breakfast Area, Family Room Off Kitchen, Kitchen - Gourmet, Pantry, Recessed Lighting, Stall Shower, Walk-in Closet(s), Water Treat System, Wood Floors, Kitchen - Island
Hot Water Natural Gas
Heating Forced Air
Cooling Central A/C
Flooring Carpet, Engineered Wood, Hardwood, Vinyl
Fireplaces Number 1
Fireplaces Type Gas/Propane
Fireplace Y
Heat Source Natural Gas
Laundry Main Floor
Exterior
Exterior Feature Deck(s)
Parking Features Garage - Front Entry, Inside Access, Oversized
Garage Spaces 4.0
Fence Aluminum
Utilities Available Cable TV, Phone
Water Access N
View Panoramic
Roof Type Pitched,Shingle
Accessibility None
Porch Deck(s)
Attached Garage 2
Total Parking Spaces 4
Garage Y
Building
Story 2
Foundation Concrete Perimeter
Sewer Public Sewer
Water Public
Architectural Style Colonial
Level or Stories 2
Additional Building Above Grade, Below Grade
Structure Type Dry Wall,Cathedral Ceilings,Vaulted Ceilings
New Construction N
Schools
School District Daniel Boone Area
Others
HOA Fee Include Common Area Maintenance
Senior Community No
Tax ID 88-5363-02-66-7674
Ownership Fee Simple
SqFt Source Assessor
Acceptable Financing Cash, Conventional, FHA, VA
Listing Terms Cash, Conventional, FHA, VA
Financing Cash,Conventional,FHA,VA
Special Listing Condition Standard
Read Less Info
Want to know what your home might be worth? Contact us for a FREE valuation!

Our team is ready to help you sell your home for the highest possible price ASAP

Bought with Andrea J McBride • Engel & Volkers
Get More Information




