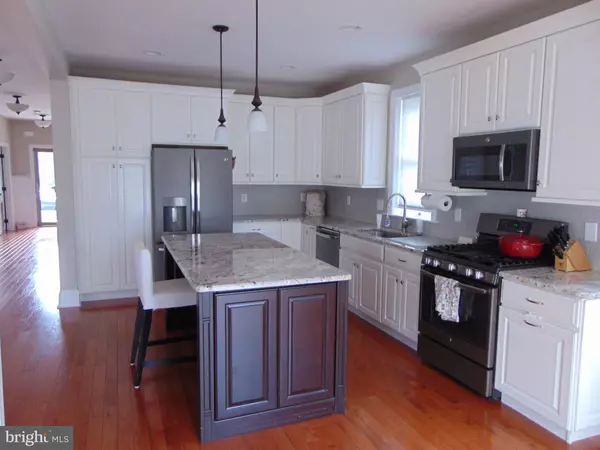For more information regarding the value of a property, please contact us for a free consultation.
Key Details
Sold Price $775,000
Property Type Single Family Home
Sub Type Detached
Listing Status Sold
Purchase Type For Sale
Square Footage 3,765 sqft
Price per Sqft $205
Subdivision Havertown
MLS Listing ID PADE2038484
Sold Date 06/13/23
Style Colonial
Bedrooms 5
Full Baths 4
Half Baths 1
HOA Y/N N
Abv Grd Liv Area 3,765
Originating Board BRIGHT
Year Built 2016
Annual Tax Amount $14,466
Tax Year 2023
Lot Size 0.330 Acres
Acres 0.33
Lot Dimensions 0.00 x 0.00
Property Description
Welcome to 1224 Steel Road. Built in 2016 by Sposato Fine Homes, this 4 + bed, 3+ bath home in Havertown Township has many desired features. Includes: First floor office with ample storage, open floor plan, eat -in kitchen with island seating & access to outside composite deck, great room with gas fire place, easy access dining room with wainscoting and mudroom and half bath off of the attached garage.
The second floor provides 2 bedrooms (large walk-in closets) with attached baths, 2 additional bedrooms with common bath, and second floor laundry.
The full basement with high ceilings and egress is partially finished with a craft room, a rec room/bedroom, bathroom and a large amount of storage space.
On 1/3 of an acre and driveway with 4 car parking this is a home you can not miss.
Location
State PA
County Delaware
Area Haverford Twp (10422)
Zoning RES
Rooms
Other Rooms Dining Room, Bedroom 2, Bedroom 3, Bedroom 4, Kitchen, Family Room, Bedroom 1, Mud Room, Office, Additional Bedroom
Basement Daylight, Partial, Drain, Interior Access, Partially Finished, Sump Pump, Windows, Workshop
Interior
Interior Features Floor Plan - Traditional, Floor Plan - Open
Hot Water Natural Gas
Cooling Central A/C
Flooring Carpet, Hardwood, Tile/Brick
Fireplaces Number 1
Fireplaces Type Gas/Propane
Equipment Built-In Microwave, Dishwasher, Dryer, Oven/Range - Gas, Refrigerator, Stainless Steel Appliances, Washer - Front Loading
Furnishings No
Fireplace Y
Appliance Built-In Microwave, Dishwasher, Dryer, Oven/Range - Gas, Refrigerator, Stainless Steel Appliances, Washer - Front Loading
Heat Source Natural Gas
Laundry Upper Floor
Exterior
Exterior Feature Deck(s), Porch(es)
Garage Garage - Front Entry, Garage Door Opener, Inside Access
Garage Spaces 5.0
Utilities Available Cable TV, Electric Available, Natural Gas Available, Water Available, Sewer Available
Waterfront N
Water Access N
Roof Type Shingle
Accessibility Chairlift, Mobility Improvements
Porch Deck(s), Porch(es)
Parking Type Attached Garage, Driveway
Attached Garage 1
Total Parking Spaces 5
Garage Y
Building
Story 2
Foundation Concrete Perimeter
Sewer Public Sewer
Water Public
Architectural Style Colonial
Level or Stories 2
Additional Building Above Grade, Below Grade
Structure Type Dry Wall
New Construction N
Schools
Middle Schools Haverford
High Schools Haverford
School District Haverford Township
Others
Pets Allowed Y
Senior Community No
Tax ID 22-09-02290-00
Ownership Fee Simple
SqFt Source Estimated
Acceptable Financing Cash, Conventional
Horse Property N
Listing Terms Cash, Conventional
Financing Cash,Conventional
Special Listing Condition Standard
Pets Description No Pet Restrictions
Read Less Info
Want to know what your home might be worth? Contact us for a FREE valuation!

Our team is ready to help you sell your home for the highest possible price ASAP

Bought with Abbie Chowansky • Compass RE
Get More Information




