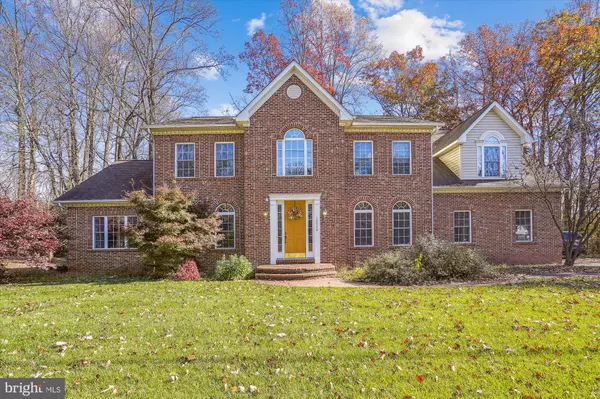For more information regarding the value of a property, please contact us for a free consultation.
Key Details
Sold Price $970,000
Property Type Single Family Home
Sub Type Detached
Listing Status Sold
Purchase Type For Sale
Square Footage 3,658 sqft
Price per Sqft $265
Subdivision None Available
MLS Listing ID VAFX2115400
Sold Date 06/15/23
Style Colonial
Bedrooms 5
Full Baths 4
HOA Y/N N
Abv Grd Liv Area 3,658
Originating Board BRIGHT
Year Built 2006
Annual Tax Amount $9,215
Tax Year 2022
Property Description
Custom built large home in Fairfax Station, conveniently located near shopping, dining, gym and schools. Located in the sought after Robinson school district, this home has many elegant features beginning as soon as you walk in the front door with a foyer that is over 18 feet tall. Main floor has beautiful hardwood floors throughout, a full bath and your own private office . Next, the dining room has beautiful French glass doors that lead to an oversized great room with new windows and fireplace. Kitchen features high end Miele appliance and a large GE monogram refrigerator. Take the foyer stairs to the upper level which includes 5 large bedrooms and 3 full baths. You will find two spacious bedrooms at the top of the stairs on the left, with an updated bathroom to share. The laundry room is conveniently located in the upper level of the home. Down the hall you will find a spacious large primary bedroom, with an en-suite sitting room and a spacious walk-in closet. The primary bathroom includes a soaking tub for relaxation and a large walk-in shower. The upper level also has two additional bedrooms off the primary bedroom, one with its own private Bathroom. Backyard has a beautiful deck finished with Trex decking boards with built in seating for enjoying the outdoors. The lower level features a walk out basement with over 1,500 unfinished square feet ready for you to finish into your dream basement. The home also has a 4 car garage!! Please turn in all offers by Monday at 6pm.
Location
State VA
County Fairfax
Zoning 130
Rooms
Other Rooms Living Room, Dining Room, Primary Bedroom, Bedroom 2, Bedroom 3, Bedroom 4, Bedroom 5, Kitchen, Foyer, Office
Basement Daylight, Full, Unfinished, Walkout Stairs
Interior
Interior Features Breakfast Area, Carpet, Ceiling Fan(s), Dining Area, Family Room Off Kitchen, Floor Plan - Open, Formal/Separate Dining Room, Kitchen - Eat-In, Kitchen - Island, Skylight(s), Soaking Tub, Walk-in Closet(s)
Hot Water Electric
Heating Heat Pump(s)
Cooling Central A/C
Flooring Hardwood
Fireplaces Number 1
Equipment Built-In Microwave, Cooktop, Dishwasher, Disposal, Oven - Double, Oven - Wall, Refrigerator
Appliance Built-In Microwave, Cooktop, Dishwasher, Disposal, Oven - Double, Oven - Wall, Refrigerator
Heat Source Electric
Exterior
Parking Features Garage - Side Entry, Garage Door Opener
Garage Spaces 4.0
Water Access N
Accessibility None
Attached Garage 4
Total Parking Spaces 4
Garage Y
Building
Story 3
Foundation Block
Sewer Public Sewer
Water Public
Architectural Style Colonial
Level or Stories 3
Additional Building Above Grade, Below Grade
Structure Type 9'+ Ceilings,Cathedral Ceilings
New Construction N
Schools
Elementary Schools Fairview
Middle Schools Robinson Secondary School
High Schools Robinson Secondary School
School District Fairfax County Public Schools
Others
Senior Community No
Tax ID 0773 01 0006C
Ownership Other
Special Listing Condition Standard
Read Less Info
Want to know what your home might be worth? Contact us for a FREE valuation!

Our team is ready to help you sell your home for the highest possible price ASAP

Bought with Havi T Vo • Fairfax Realty Select
Get More Information




