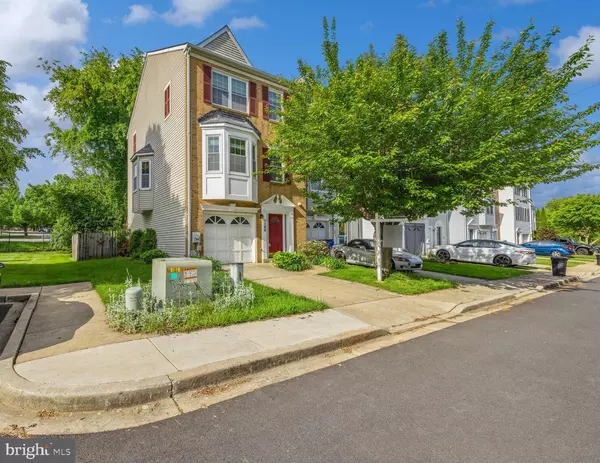For more information regarding the value of a property, please contact us for a free consultation.
Key Details
Sold Price $375,000
Property Type Townhouse
Sub Type End of Row/Townhouse
Listing Status Sold
Purchase Type For Sale
Square Footage 1,932 sqft
Price per Sqft $194
Subdivision Stonebridge
MLS Listing ID MDFR2034782
Sold Date 06/16/23
Style Colonial
Bedrooms 3
Full Baths 2
Half Baths 1
HOA Fees $105/mo
HOA Y/N Y
Abv Grd Liv Area 1,932
Originating Board BRIGHT
Year Built 1993
Annual Tax Amount $3,077
Tax Year 2022
Lot Size 2,580 Sqft
Acres 0.06
Property Description
Step into this great brick-front end unit, boasting 1932 square feet of living space across three levels.
Well maintained, this property showcases a freshly painted home with hardwood floors in the living and dining areas. A new water heater in 2022 and a two-year-old dishwasher reflects the attention to detail lavished upon this residence.
The heart of this home lies in the well-appointed kitchen, with two spacious pantries for your culinary needs. Step out onto the deck, located off the main level, and enjoy the tranquility of your private outdoor sanctuary. Fully fenced for privacy, this space is perfect for entertaining or relaxing.
The lower level offers a walkout leading to a charming patio. Picture yourself savoring a morning cup of coffee or unwinding with a book in this serene outdoor setting. The lower level also provides a rough-in for another half bath, offering further customization and convenience.
With an excellent commuter location, this property offers easy access to major transportation routes, making your daily commute a breeze. After a long day, unwind and cool off in the community pool, fostering connections and creating lasting memories within this Frederick County community. Don't miss the chance to call this wonderful property your own.
Location
State MD
County Frederick
Zoning R8
Rooms
Other Rooms Living Room, Dining Room, Primary Bedroom, Bedroom 2, Bedroom 3, Kitchen, Laundry, Bathroom 2, Bonus Room, Primary Bathroom, Half Bath
Basement Rear Entrance, Fully Finished, Walkout Level, Daylight, Full, Front Entrance, Garage Access
Interior
Interior Features Dining Area, Kitchen - Eat-In, Window Treatments, Primary Bath(s), Floor Plan - Traditional, Breakfast Area, Formal/Separate Dining Room, Skylight(s), Soaking Tub, Tub Shower, Wood Floors
Hot Water Natural Gas
Heating Forced Air
Cooling Central A/C
Equipment Dishwasher, Disposal, Dryer, Microwave, Oven/Range - Electric, Refrigerator, Washer
Fireplace N
Appliance Dishwasher, Disposal, Dryer, Microwave, Oven/Range - Electric, Refrigerator, Washer
Heat Source Natural Gas
Exterior
Exterior Feature Deck(s), Patio(s)
Parking Features Garage Door Opener, Garage - Front Entry
Garage Spaces 2.0
Fence Fully
Amenities Available Pool - Outdoor, Jog/Walk Path, Tot Lots/Playground
Water Access N
Roof Type Fiberglass
Accessibility None
Porch Deck(s), Patio(s)
Attached Garage 1
Total Parking Spaces 2
Garage Y
Building
Story 3
Foundation Slab
Sewer Public Sewer
Water Public
Architectural Style Colonial
Level or Stories 3
Additional Building Above Grade, Below Grade
New Construction N
Schools
Elementary Schools Tuscarora
Middle Schools Crestwood
High Schools Tuscarora
School District Frederick County Public Schools
Others
Senior Community No
Tax ID 1128572077
Ownership Fee Simple
SqFt Source Assessor
Acceptable Financing Cash, Conventional, FHA, VA
Listing Terms Cash, Conventional, FHA, VA
Financing Cash,Conventional,FHA,VA
Special Listing Condition Standard
Read Less Info
Want to know what your home might be worth? Contact us for a FREE valuation!

Our team is ready to help you sell your home for the highest possible price ASAP

Bought with Ruchi Jain • Samson Properties
Get More Information



