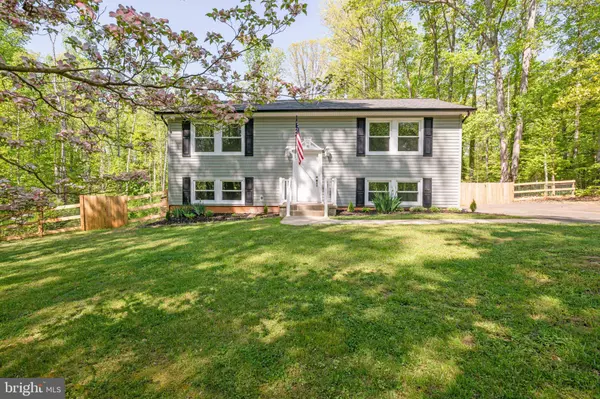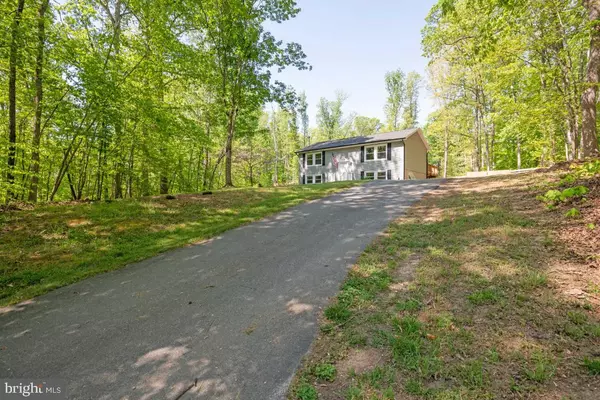For more information regarding the value of a property, please contact us for a free consultation.
Key Details
Sold Price $425,000
Property Type Single Family Home
Sub Type Detached
Listing Status Sold
Purchase Type For Sale
Square Footage 1,776 sqft
Price per Sqft $239
Subdivision River Ridge Estates
MLS Listing ID VAST2020144
Sold Date 06/16/23
Style Split Foyer
Bedrooms 4
Full Baths 3
HOA Y/N N
Abv Grd Liv Area 960
Originating Board BRIGHT
Year Built 1985
Annual Tax Amount $2,612
Tax Year 2022
Lot Size 2.094 Acres
Acres 2.09
Property Description
Nestled away, just off of 17 sits the home of your dreams! Located minutes from shops, restaurants, I95 and the Rappahannock River, this split-foyer, 4 bed, 3 full bath home awaits new owners! The 2 acre, partially wooded lot features a paved driveway, fenced rear perimeter, pole shed, a separate enclosed garden with a chicken coop and loads of curb appeal in a secluded cul-de-sac! As you make your way into the home you are welcomed by tons of natural lighting from the large windows and a serene feeling from the professional custom paint. Upstairs holds the large primary ensuite overlooking the picturesque backyard, a roomy secondary bedroom, full bath, large living space and separate eat-in kitchen with new granite countertops and sink with access to the large back deck. Downstairs features 2 additional bedrooms, a large full bath, an additional living space with a woodstove, a utility room with an optional mudroom that leads out to the fenced in backyard. The home also contains plenty of storage space with each bedroom having spacious closets and additional coat/linen closets found on each level.
Location
State VA
County Stafford
Zoning A1
Rooms
Basement Connecting Stairway, Fully Finished, Heated, Interior Access, Outside Entrance, Rear Entrance, Walkout Level, Windows
Main Level Bedrooms 2
Interior
Interior Features Breakfast Area, Carpet, Ceiling Fan(s), Entry Level Bedroom, Kitchen - Eat-In, Primary Bath(s), Stove - Wood, Wood Floors
Hot Water Electric
Heating Heat Pump(s)
Cooling None
Flooring Carpet, Vinyl, Wood
Equipment Built-In Microwave, Dryer, Icemaker, Stove, Refrigerator, Washer, Water Heater
Appliance Built-In Microwave, Dryer, Icemaker, Stove, Refrigerator, Washer, Water Heater
Heat Source Electric, Wood
Laundry Basement, Washer In Unit, Dryer In Unit
Exterior
Exterior Feature Deck(s)
Garage Spaces 4.0
Fence Fully, Rear, Partially
Water Access N
Accessibility None
Porch Deck(s)
Total Parking Spaces 4
Garage N
Building
Lot Description Trees/Wooded, Road Frontage, Secluded, Private, Partly Wooded, Front Yard, Cul-de-sac, Backs to Trees
Story 2
Foundation Permanent
Sewer Septic Exists
Water Well
Architectural Style Split Foyer
Level or Stories 2
Additional Building Above Grade, Below Grade
New Construction N
Schools
School District Stafford County Public Schools
Others
Senior Community No
Tax ID 42 14 20
Ownership Fee Simple
SqFt Source Assessor
Acceptable Financing Cash, Conventional, FHA, USDA, VA
Listing Terms Cash, Conventional, FHA, USDA, VA
Financing Cash,Conventional,FHA,USDA,VA
Special Listing Condition Standard
Read Less Info
Want to know what your home might be worth? Contact us for a FREE valuation!

Our team is ready to help you sell your home for the highest possible price ASAP

Bought with Michael J Gillies • EXP Realty, LLC
Get More Information




