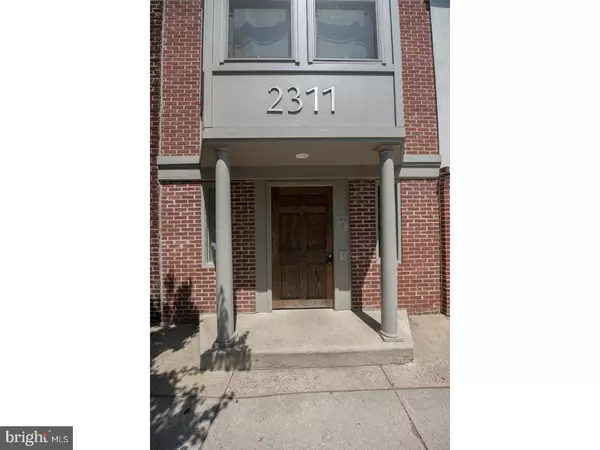For more information regarding the value of a property, please contact us for a free consultation.
Key Details
Sold Price $355,000
Property Type Single Family Home
Sub Type Unit/Flat/Apartment
Listing Status Sold
Purchase Type For Sale
Square Footage 950 sqft
Price per Sqft $373
Subdivision Fitler Square
MLS Listing ID 1000486710
Sold Date 06/29/18
Style Contemporary
Bedrooms 1
Full Baths 1
HOA Fees $249/qua
HOA Y/N N
Abv Grd Liv Area 950
Originating Board TREND
Year Built 1991
Annual Tax Amount $3,347
Tax Year 2018
Property Description
Fitler Square gem! Spacious 950 sqft 1 bedroom Condo with GARAGE PARKING and private deck. Open floor plan with high ceilings and fireplace make this home both spacious and cozy. Recessed and track lighting, bamboo floors, wood beams and tastefully exposed ductwork create a fresh space with tons of character. Oversized window and two french doors to Juliette balcony let in beautiful natural light. The bedroom, tucked quietly in back, boasts ample closet and storage. Private (newly built!) deck off the bedroom overlooks the brick courtyard of this well-maintained, boutique condo. The kitchen features ample cabinets, granite countertops, breakfast bar and washer dryer. Generous closet space, ceiling fans, high-end blinds and fresh paint give this home every finish. Unbeatable walkability to the best of Philadelphia - grocery, shops, restaurants. Steps away from Schuykill River Park, Schuykill Banks Walking Bike Path, University City, Rittenhouse, public transportation and major highways. Do not miss this amazing opportunity in heart of Fitler Square.
Location
State PA
County Philadelphia
Area 19146 (19146)
Zoning CMX2
Direction South
Rooms
Other Rooms Living Room, Dining Room, Primary Bedroom, Kitchen
Interior
Interior Features Kitchen - Island, Ceiling Fan(s), Exposed Beams, Breakfast Area
Hot Water Electric
Heating Electric, Forced Air
Cooling Central A/C
Flooring Wood
Fireplaces Number 1
Equipment Dishwasher, Refrigerator
Fireplace Y
Appliance Dishwasher, Refrigerator
Heat Source Electric
Laundry Main Floor
Exterior
Exterior Feature Deck(s), Balcony
Garage Garage Door Opener
Garage Spaces 1.0
Waterfront N
Water Access N
Roof Type Flat
Accessibility None
Porch Deck(s), Balcony
Parking Type On Street, Attached Garage, Other
Attached Garage 1
Total Parking Spaces 1
Garage Y
Building
Lot Description Level
Story 3+
Sewer Public Sewer
Water Public
Architectural Style Contemporary
Level or Stories 3+
Additional Building Above Grade
Structure Type 9'+ Ceilings
New Construction N
Schools
School District The School District Of Philadelphia
Others
HOA Fee Include Common Area Maintenance,Ext Bldg Maint,Snow Removal,Trash,Insurance
Senior Community No
Tax ID 888300321
Ownership Condominium
Read Less Info
Want to know what your home might be worth? Contact us for a FREE valuation!

Our team is ready to help you sell your home for the highest possible price ASAP

Bought with Ame L Goldman • BHHS Fox & Roach-Center City Walnut
Get More Information




