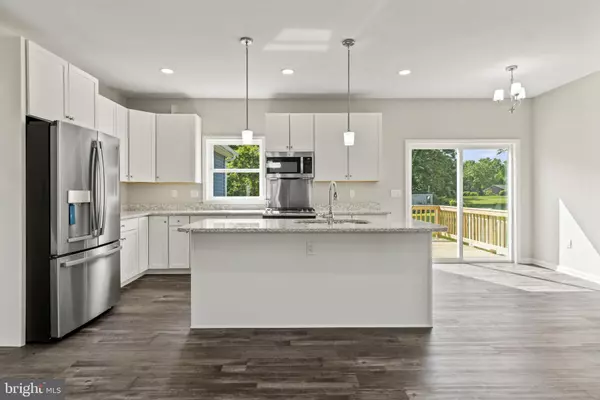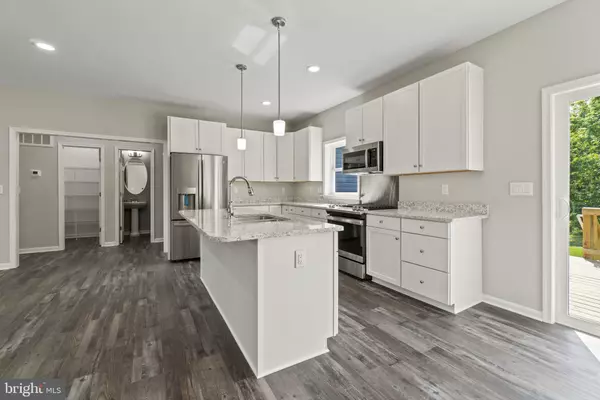For more information regarding the value of a property, please contact us for a free consultation.
Key Details
Sold Price $531,000
Property Type Single Family Home
Sub Type Detached
Listing Status Sold
Purchase Type For Sale
Square Footage 3,547 sqft
Price per Sqft $149
Subdivision Burnside Manor
MLS Listing ID VAST2021148
Sold Date 06/20/23
Style Ranch/Rambler
Bedrooms 4
Full Baths 3
Half Baths 1
HOA Y/N N
Abv Grd Liv Area 1,792
Originating Board BRIGHT
Year Built 2022
Annual Tax Amount $850
Tax Year 2022
Lot Size 0.628 Acres
Acres 0.63
Property Description
Swoop in on this brick front beauty before it's sold! 152 Little Whim Rd, Fredericksburg, VA is a new construction home that was proudly designed and built by the students and staff of the B.O.O.T.S. Program at Stafford High School. As you approach the home, you're greeted by the inviting covered front porch-- perfect for enjoying a morning coffee or evening relaxation. There are many esthetically pleasing finishes that add to the curb appeal of this home: Board and batten shutters, carriage style light fixtures, a custom paver walkway, lush landscaping. The home boasts a stylish combination of brick and vinyl siding, giving it a modern yet timeless appeal. The spacious .63-acre lot provides ample room for outdoor activities and future possibilities.
Step inside to discover a beautifully designed open concept floor plan with luxurious features and tasteful finishes. With over 3500 finished square feet sprawled across two levels there is plenty of room to spread out. The one-of-a-kind floor plan seamlessly connects the living area, dining space, and kitchen. The soon-worthy kitchen is equipped with white shaker cabinets, stylish quartz countertops, stainless steel appliances, gas cooking, and a convenient kitchen island. Upgraded lighting fixtures add a touch of elegance throughout the home. The entire main level and basement feature neutral luxury vinyl plank flooring, offering durability and easy maintenance. The primary owner's suite is a true retreat with a walk-in closet and a private bathroom featuring a subway tile shower, comfort height quartz countertops, separate sinks, and a private water closet. This home embodies main level living, with two secondary bedrooms on the main level and a fourth bedroom in the basement, providing flexibility and privacy for every household member.
The basement offers ample storage space and a large recreation room, ideal for gatherings and entertainment. Additionally, there is a third finished bathroom in the basement, creating opportunity for an in-law suite. Each of the three full bathrooms in the home feature white shaker cabinets and matching quartz countertops.
Do you drive an electric car? This house is equipped with two, 240 amp electrical outlets in the garage for future charging stations. The garage also features additional outlets for added convenience. The home is even prewired for a Generac generator! Schedule your showing today and make your home-sweet-home dreams come true!
Location
State VA
County Stafford
Zoning R1
Direction Northeast
Rooms
Other Rooms Primary Bedroom, Bedroom 2, Bedroom 3, Bedroom 4, Kitchen, Family Room, Laundry, Recreation Room, Bathroom 2
Basement Daylight, Full, Connecting Stairway, Fully Finished, Improved, Interior Access, Outside Entrance, Windows
Main Level Bedrooms 3
Interior
Interior Features Attic, Ceiling Fan(s), Combination Kitchen/Living, Dining Area, Entry Level Bedroom, Family Room Off Kitchen, Floor Plan - Open, Kitchen - Island, Pantry, Primary Bath(s), Recessed Lighting, Stall Shower, Upgraded Countertops, Tub Shower, Walk-in Closet(s), Other
Hot Water Natural Gas
Heating Central
Cooling Central A/C
Flooring Luxury Vinyl Plank
Equipment Built-In Microwave, Dishwasher, Disposal, Refrigerator, Stainless Steel Appliances, Stove, Water Heater
Furnishings No
Fireplace N
Window Features Double Pane,Double Hung,Casement,Low-E,Vinyl Clad,Transom
Appliance Built-In Microwave, Dishwasher, Disposal, Refrigerator, Stainless Steel Appliances, Stove, Water Heater
Heat Source Natural Gas
Laundry Main Floor, Hookup
Exterior
Exterior Feature Porch(es), Deck(s)
Garage Garage - Side Entry, Built In, Inside Access
Garage Spaces 10.0
Water Access N
Roof Type Architectural Shingle
Accessibility None
Porch Porch(es), Deck(s)
Attached Garage 2
Total Parking Spaces 10
Garage Y
Building
Lot Description Front Yard, Rear Yard
Story 1
Foundation Concrete Perimeter
Sewer Public Sewer
Water Public
Architectural Style Ranch/Rambler
Level or Stories 1
Additional Building Above Grade, Below Grade
Structure Type Dry Wall
New Construction Y
Schools
School District Stafford County Public Schools
Others
Senior Community No
Tax ID 54C 1 18E
Ownership Fee Simple
SqFt Source Assessor
Special Listing Condition Standard
Read Less Info
Want to know what your home might be worth? Contact us for a FREE valuation!

Our team is ready to help you sell your home for the highest possible price ASAP

Bought with Peter Tucker • Belcher Real Estate, LLC.
Get More Information




