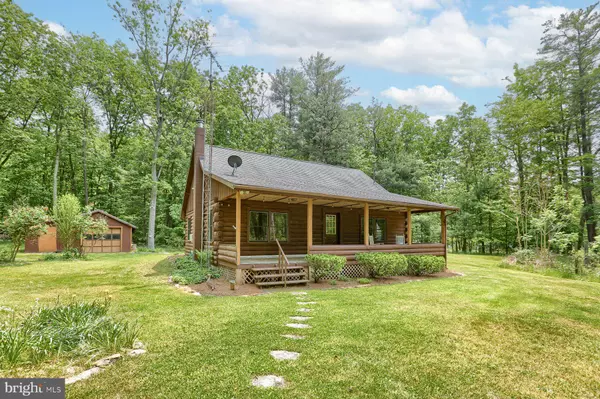For more information regarding the value of a property, please contact us for a free consultation.
Key Details
Sold Price $219,900
Property Type Single Family Home
Sub Type Detached
Listing Status Sold
Purchase Type For Sale
Square Footage 1,512 sqft
Price per Sqft $145
Subdivision None Available
MLS Listing ID PAFL2013716
Sold Date 06/16/23
Style Log Home
Bedrooms 3
Full Baths 1
HOA Y/N N
Abv Grd Liv Area 1,512
Originating Board BRIGHT
Year Built 1982
Annual Tax Amount $1,906
Tax Year 2022
Lot Size 3.000 Acres
Acres 3.0
Property Description
Cabin life at it's finest... Located in the beautiful Amberson Valley just outside of the Tuscarora State Forest! This cozy Log Cabin Home sits on 3 acres and comes fully furnished. Backs to peaceful creek with a wooded setting perfect for getaway or year round living.
New LVP & carpet! Built in 1982. Semi-open floorplan with 3 Bedrooms and 1 Bathroom. New Wood Stove, New Stainless Steel Insert in the Chimney. Huge front porch plus a back screened porch. Well and septic. 12x22 outbuilding/garage.
Improvements include: New Wood Stove, SS Chimney Insert, New Water Heater, New Insulation, New Baseboard Heaters throughout, New Window AC Units throughout, New Ceiling Fans in all rooms, Roof replaced on screened in porch. All door knobs and locks replaced by Qwik Set Smart locks. Over $15,000 in replacements and furnishings in the past year.
Location
State PA
County Franklin
Area Fannett Twp (14507)
Zoning RESIDENTIAL
Rooms
Other Rooms Living Room, Primary Bedroom, Bedroom 2, Bedroom 3, Kitchen, Foyer, Laundry, Full Bath, Screened Porch
Main Level Bedrooms 1
Interior
Interior Features Carpet, Ceiling Fan(s), Combination Dining/Living, Entry Level Bedroom, Stall Shower, Stove - Wood, Wood Floors
Hot Water Electric
Heating Baseboard - Electric, Wood Burn Stove
Cooling Window Unit(s)
Flooring Carpet, Luxury Vinyl Plank
Equipment Dryer, Oven/Range - Electric, Refrigerator, Washer
Furnishings Yes
Fireplace N
Window Features Double Pane
Appliance Dryer, Oven/Range - Electric, Refrigerator, Washer
Heat Source Electric
Laundry Main Floor
Exterior
Exterior Feature Enclosed, Deck(s), Screened, Porch(es)
Garage Garage - Front Entry, Garage - Side Entry, Additional Storage Area
Garage Spaces 1.0
Waterfront N
Water Access N
View Trees/Woods, Creek/Stream
Roof Type Shingle
Accessibility 2+ Access Exits
Porch Enclosed, Deck(s), Screened, Porch(es)
Parking Type Driveway, Detached Garage
Total Parking Spaces 1
Garage Y
Building
Lot Description Backs to Trees, Front Yard, Not In Development, Rear Yard, Rural, Stream/Creek, Trees/Wooded
Story 2
Foundation Crawl Space
Sewer Septic Exists
Water Well
Architectural Style Log Home
Level or Stories 2
Additional Building Above Grade, Below Grade
New Construction N
Schools
High Schools Fannett-Metal
School District Fannett-Metal
Others
Senior Community No
Tax ID 07-0B16.-049.-000000
Ownership Fee Simple
SqFt Source Assessor
Security Features Carbon Monoxide Detector(s),Smoke Detector
Acceptable Financing Cash, Conventional, FHA, VA
Listing Terms Cash, Conventional, FHA, VA
Financing Cash,Conventional,FHA,VA
Special Listing Condition Standard
Read Less Info
Want to know what your home might be worth? Contact us for a FREE valuation!

Our team is ready to help you sell your home for the highest possible price ASAP

Bought with JUDY FOGLEMAN • Coldwell Banker Realty
Get More Information




