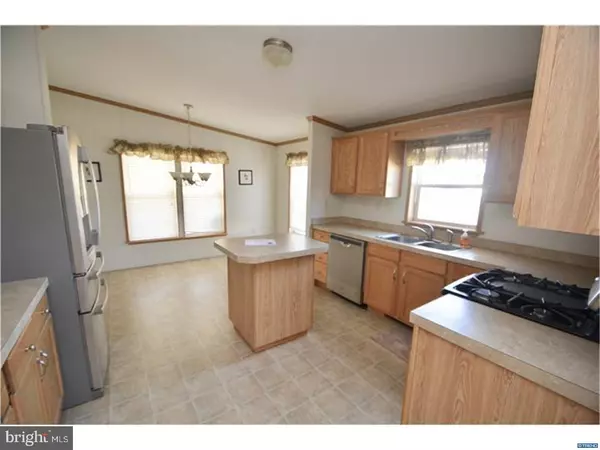For more information regarding the value of a property, please contact us for a free consultation.
Key Details
Sold Price $149,000
Property Type Single Family Home
Sub Type Detached
Listing Status Sold
Purchase Type For Sale
Square Footage 901 sqft
Price per Sqft $165
Subdivision Nottingham
MLS Listing ID 1005918507
Sold Date 07/02/18
Style Ranch/Rambler
Bedrooms 3
Full Baths 2
HOA Y/N N
Abv Grd Liv Area 900
Originating Board TREND
Year Built 1981
Annual Tax Amount $2,822
Tax Year 2017
Lot Size 0.340 Acres
Acres 0.34
Lot Dimensions 15000 SQ FT
Property Description
Super cute 3-bedroom 2 full bath rancher on a permanent foundation with a crawl space. Home features new flooring, fresh paint, new carpet and new appliances in the kitchen. Home is conveniently located in Nottingham PA. Currently home is well & septic but public water is coming to the road. FHA, Conventional, and VA are available for financing on this home. Most of the backyard is fenced, composite deck and 2 sheds convey.
Location
State PA
County Chester
Area West Nottingham Twp (10368)
Zoning R3
Direction North
Rooms
Other Rooms Living Room, Primary Bedroom, Bedroom 2, Kitchen, Bedroom 1, Laundry
Interior
Interior Features Primary Bath(s), Kitchen - Island, Kitchen - Eat-In
Hot Water Electric
Heating Gas, Forced Air
Cooling Central A/C
Flooring Wood, Fully Carpeted, Vinyl
Equipment Dishwasher
Fireplace N
Appliance Dishwasher
Heat Source Natural Gas
Laundry Main Floor
Exterior
Garage Spaces 3.0
Waterfront N
Water Access N
Roof Type Shingle
Accessibility None
Parking Type Driveway
Total Parking Spaces 3
Garage N
Building
Lot Description Open, Front Yard, Rear Yard
Story 1
Foundation Brick/Mortar
Sewer On Site Septic
Water Well
Architectural Style Ranch/Rambler
Level or Stories 1
Additional Building Above Grade, Below Grade
Structure Type Cathedral Ceilings
New Construction N
Schools
High Schools Oxford Area
School District Oxford Area
Others
Senior Community No
Tax ID 68-02-0098.0200
Ownership Fee Simple
Acceptable Financing Conventional, VA, FHA 203(b)
Listing Terms Conventional, VA, FHA 203(b)
Financing Conventional,VA,FHA 203(b)
Read Less Info
Want to know what your home might be worth? Contact us for a FREE valuation!

Our team is ready to help you sell your home for the highest possible price ASAP

Bought with Don Bauer • RE/MAX Main Line-West Chester
Get More Information




