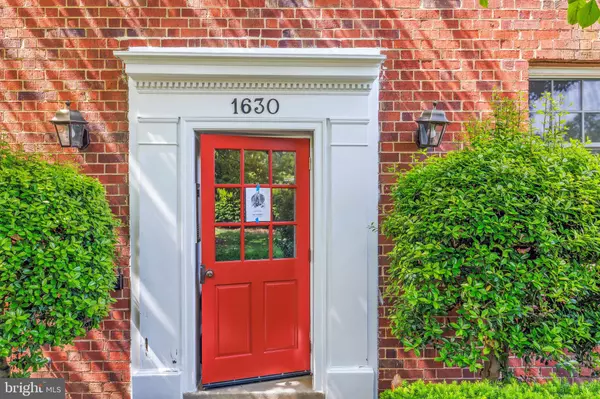For more information regarding the value of a property, please contact us for a free consultation.
Key Details
Sold Price $301,000
Property Type Condo
Sub Type Condo/Co-op
Listing Status Sold
Purchase Type For Sale
Square Footage 610 sqft
Price per Sqft $493
Subdivision Potowmack Crossing
MLS Listing ID VAAX2023972
Sold Date 06/21/23
Style Colonial
Bedrooms 1
Full Baths 1
Condo Fees $381/mo
HOA Y/N N
Abv Grd Liv Area 610
Originating Board BRIGHT
Year Built 1942
Annual Tax Amount $2,727
Tax Year 2023
Property Description
Throw away your car keys and enjoy all that is Alexandria City just minutes away from Potowmack Crossing. Upbeat, updated condo is adorable with many improvements to save you money! Dramatic wood flooring, new stainless steel appliances, granite counters, attractive "to the ceiling" cabinetry, below counter stainless steel sink with window, custom lighting in kitchen, dining room and bathroom, washer and dryer in the unit! The whole unit has been freshly painted + ceiling fan in the bedroom, efficient PTAC (Packaged Terminal Air Conditioning) wall heating and cooling units, handy shelving in the Living Room. Amenities include extra storage available, pool, tennis, club room, fitness room, picnic area with benches and grills, lot and street parking. Bonus, the unit location is ideal . . . faces inviting courtyard and tennis courts.
Only a 10-minute walk to the Braddock Place Metro + Potomac Yards Metro now open. Ideal access to Reagan National Airport, DC, 495, 395, & 95. Short walk to Mount Vernon trail for biking, walking, running along the Potomac River
Location
State VA
County Alexandria City
Zoning RC
Rooms
Other Rooms Living Room, Dining Room, Kitchen, Bedroom 1, Full Bath
Main Level Bedrooms 1
Interior
Interior Features Built-Ins, Ceiling Fan(s), Combination Dining/Living, Dining Area, Entry Level Bedroom, Floor Plan - Open, Floor Plan - Traditional, Upgraded Countertops, Walk-in Closet(s)
Hot Water Electric
Heating Wall Unit
Cooling Ceiling Fan(s), Wall Unit
Flooring Hardwood, Ceramic Tile
Equipment Built-In Microwave, Built-In Range, Dishwasher, Dryer, Exhaust Fan, Oven/Range - Electric, Refrigerator, Stainless Steel Appliances, Stove, Washer, Water Heater
Fireplace N
Window Features Double Pane,Replacement
Appliance Built-In Microwave, Built-In Range, Dishwasher, Dryer, Exhaust Fan, Oven/Range - Electric, Refrigerator, Stainless Steel Appliances, Stove, Washer, Water Heater
Heat Source Electric
Exterior
Utilities Available Cable TV, Cable TV Available, Phone Available, Other
Amenities Available Common Grounds, Community Center, Exercise Room, Fitness Center, Picnic Area, Party Room, Pool - Outdoor, Swimming Pool, Tennis Courts
Waterfront N
Water Access N
Accessibility None
Garage N
Building
Story 4
Unit Features Garden 1 - 4 Floors
Sewer Public Sewer
Water Public
Architectural Style Colonial
Level or Stories 4
Additional Building Above Grade, Below Grade
Structure Type Plaster Walls
New Construction N
Schools
School District Alexandria City Public Schools
Others
Pets Allowed Y
HOA Fee Include Common Area Maintenance,Ext Bldg Maint,Health Club,Lawn Maintenance,Management,Pool(s),Recreation Facility,Reserve Funds,Sewer,Snow Removal,Trash,Water
Senior Community No
Tax ID 50625770
Ownership Condominium
Acceptable Financing Cash, Conventional, FHA 203(b), VA
Listing Terms Cash, Conventional, FHA 203(b), VA
Financing Cash,Conventional,FHA 203(b),VA
Special Listing Condition Standard
Pets Description Cats OK
Read Less Info
Want to know what your home might be worth? Contact us for a FREE valuation!

Our team is ready to help you sell your home for the highest possible price ASAP

Bought with Joyce Y Jones • Coldwell Banker Realty
Get More Information




