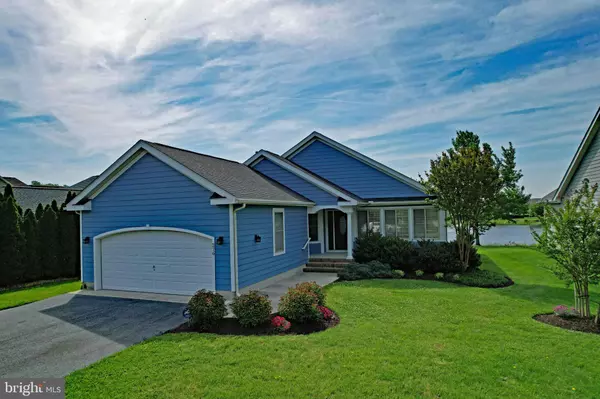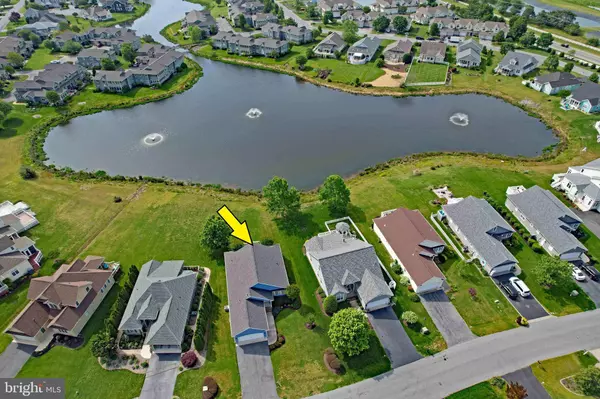For more information regarding the value of a property, please contact us for a free consultation.
Key Details
Sold Price $515,000
Property Type Single Family Home
Sub Type Detached
Listing Status Sold
Purchase Type For Sale
Square Footage 1,629 sqft
Price per Sqft $316
Subdivision Plantations East
MLS Listing ID DESU2040518
Sold Date 06/23/23
Style Ranch/Rambler,Coastal
Bedrooms 3
Full Baths 2
HOA Fees $69/qua
HOA Y/N Y
Abv Grd Liv Area 1,629
Originating Board BRIGHT
Year Built 2003
Annual Tax Amount $1,283
Tax Year 2022
Lot Size 10,454 Sqft
Acres 0.24
Lot Dimensions 80.00 x 184.00
Property Description
Waterfront home in sought-after community of Plantations East, a beautiful gated community where residents enjoy easy access to beaches, shopping, restaurants, entertainment, and medical facilities. This home is being sold mostly furnished so it's ready for you to enjoy. As you enter the front door, you can see straight through to the calming ripples of the pond. Engineered wood floors flow from the front door through the dining room and into the kitchen and laundry room. The dining room is the perfect spot for that early morning breakfast or lunch time treat. Kitchen boasts a center island, double sink, self-cleaning gas range, microwave, refrigerator, dishwasher and disposal. Doing the laundry is an easy task with so much room and storage in the laundry room. Find your way back into the spacious family room with a fireplace to warm you on those cool evenings. And when spring arrives, enjoy that evening refreshment on the screened in porch off the family room overlooking an expansive yard and waterfront pond. Primary bedroom has a tray ceiling and access to the screened in porch for that morning coffee. Primary bath has both a garden tub and separate shower, two walk-in closets and lots of light. Two more carpeted bedrooms share a hall bath with ceramic tile, tub and shower, and vanity. But wait, there's more. Another cheery and bright flex room for either a home office or TV room. Finish off this picture with a 2 car garage with openers. Don't wait, see this inviting ranch home today before it's gone! Easy to show.
Location
State DE
County Sussex
Area Lewes Rehoboth Hundred (31009)
Zoning RESIDENTIAL
Rooms
Main Level Bedrooms 3
Interior
Interior Features Carpet, Ceiling Fan(s), Entry Level Bedroom, Family Room Off Kitchen, Floor Plan - Open, Kitchen - Island, Primary Bath(s), Walk-in Closet(s), Window Treatments, Dining Area, Bathroom - Stall Shower, Bathroom - Tub Shower, Wood Floors
Hot Water Propane
Heating Forced Air
Cooling Central A/C
Flooring Carpet, Ceramic Tile, Engineered Wood
Fireplaces Number 1
Equipment Built-In Range, Dishwasher, Disposal, Dryer, Refrigerator, Washer, Water Heater, Built-In Microwave, Microwave, Oven - Self Cleaning, Oven/Range - Gas
Furnishings Yes
Fireplace Y
Window Features Screens
Appliance Built-In Range, Dishwasher, Disposal, Dryer, Refrigerator, Washer, Water Heater, Built-In Microwave, Microwave, Oven - Self Cleaning, Oven/Range - Gas
Heat Source Propane - Leased
Laundry Dryer In Unit, Main Floor, Washer In Unit
Exterior
Exterior Feature Deck(s)
Parking Features Garage - Front Entry, Garage Door Opener
Garage Spaces 6.0
Amenities Available Community Center, Gated Community, Pool - Outdoor, Tennis - Indoor
Water Access N
View Pond
Roof Type Architectural Shingle
Accessibility None
Porch Deck(s)
Attached Garage 2
Total Parking Spaces 6
Garage Y
Building
Lot Description Pond, Front Yard, Rear Yard, SideYard(s)
Story 1
Foundation Crawl Space
Sewer Public Sewer
Water Public
Architectural Style Ranch/Rambler, Coastal
Level or Stories 1
Additional Building Above Grade, Below Grade
Structure Type Dry Wall
New Construction N
Schools
High Schools Cape Henlopen
School District Cape Henlopen
Others
Pets Allowed Y
HOA Fee Include Common Area Maintenance,Management,Security Gate,Snow Removal
Senior Community No
Tax ID 334-06.00-1175.00
Ownership Fee Simple
SqFt Source Assessor
Acceptable Financing Cash, Conventional
Horse Property N
Listing Terms Cash, Conventional
Financing Cash,Conventional
Special Listing Condition Standard
Pets Allowed Cats OK, Dogs OK
Read Less Info
Want to know what your home might be worth? Contact us for a FREE valuation!

Our team is ready to help you sell your home for the highest possible price ASAP

Bought with ANTHONY SACCO • RE/MAX Associates
Get More Information



