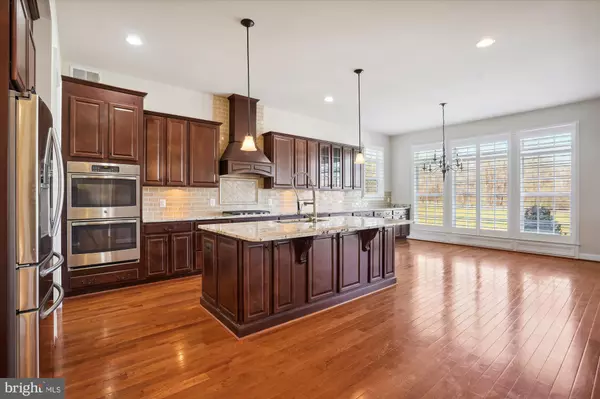For more information regarding the value of a property, please contact us for a free consultation.
Key Details
Sold Price $1,185,000
Property Type Single Family Home
Sub Type Detached
Listing Status Sold
Purchase Type For Sale
Square Footage 3,980 sqft
Price per Sqft $297
Subdivision Black Oak Ridge
MLS Listing ID VALO2045284
Sold Date 06/23/23
Style Colonial
Bedrooms 5
Full Baths 4
Half Baths 1
HOA Fees $80/qua
HOA Y/N Y
Abv Grd Liv Area 3,980
Originating Board BRIGHT
Year Built 2015
Annual Tax Amount $10,166
Tax Year 2023
Lot Size 2.260 Acres
Acres 2.26
Property Description
Can access from paved road off of Silcott Springs! Welcome home to this stunning 5 bedroom, 4.5 bath, 3 car garage Carrington home on 2.26 acres in sought after Black Oak Ridge! The backyard is fenced and features a composite deck, hot tub and engineered stone patio with fire pit and outdoor grilling station with gas grill and Green Egg smoker! The yard and plant beds have been professionally maintained. Gourmet kitchen with stainless steel appliances, large center island, granite counter tops, wet bar, pantry and breakfast area. Open floor plan that leads to the family room that has a gas fireplace and access to the backyard oasis! There is a main level bedroom with a walk in closet and full bathroom! There is also a formal living room and formal dining room. Take either the front or the back stair case that leads to the upper level where you will find the primary suite with a sitting room, 2 walk in closets with custom elfa shelving, a linen closet, and the primary bathroom with 2 vanities, private water closet, soaking tub and large shower with 2 shower heads! There are 3 additional bedrooms on the upper level, one with a private bathroom and 2 that share a Jack and Jill bathroom. The unfinished basement, that is roughed in for a full bathroom, is awaiting your finishing touches! Plantation shutters in the primary suite, kitchen and family room. The large 3 car garage has aluminum cabinetry and a work bench too! Come check out all this home has to offer, all within minutes to commuter routes and local shops/restaurants!
Location
State VA
County Loudoun
Zoning AR1
Rooms
Other Rooms Living Room, Dining Room, Primary Bedroom, Sitting Room, Bedroom 2, Bedroom 3, Bedroom 4, Bedroom 5, Kitchen, Family Room, Basement, Foyer, Laundry
Basement Full
Main Level Bedrooms 1
Interior
Interior Features Family Room Off Kitchen, Kitchen - Gourmet, Breakfast Area, Kitchen - Island, Kitchen - Table Space, Dining Area, Kitchen - Eat-In, Primary Bath(s), Chair Railings, Entry Level Bedroom, Upgraded Countertops, Crown Moldings, Window Treatments, Wood Floors, Floor Plan - Traditional
Hot Water Bottled Gas
Heating Forced Air
Cooling Central A/C
Fireplaces Number 1
Fireplaces Type Gas/Propane, Fireplace - Glass Doors
Equipment Washer/Dryer Hookups Only, Cooktop, Dishwasher, Disposal, Dryer, Icemaker, Microwave, Oven - Wall, Refrigerator, Washer, Water Heater
Fireplace Y
Window Features Insulated,Palladian
Appliance Washer/Dryer Hookups Only, Cooktop, Dishwasher, Disposal, Dryer, Icemaker, Microwave, Oven - Wall, Refrigerator, Washer, Water Heater
Heat Source Propane - Leased
Exterior
Exterior Feature Patio(s), Deck(s)
Garage Garage Door Opener, Garage - Side Entry
Garage Spaces 3.0
Waterfront N
Water Access N
Roof Type Asphalt
Accessibility None
Porch Patio(s), Deck(s)
Attached Garage 3
Total Parking Spaces 3
Garage Y
Building
Story 3
Foundation Concrete Perimeter
Sewer Septic = # of BR
Water Well
Architectural Style Colonial
Level or Stories 3
Additional Building Above Grade, Below Grade
Structure Type 2 Story Ceilings,9'+ Ceilings,Cathedral Ceilings
New Construction N
Schools
Elementary Schools Round Hill
Middle Schools Harmony
High Schools Woodgrove
School District Loudoun County Public Schools
Others
HOA Fee Include Trash,Snow Removal
Senior Community No
Tax ID 558358445000
Ownership Fee Simple
SqFt Source Assessor
Special Listing Condition Standard
Read Less Info
Want to know what your home might be worth? Contact us for a FREE valuation!

Our team is ready to help you sell your home for the highest possible price ASAP

Bought with Erin Murphy Brost • Compass
Get More Information




