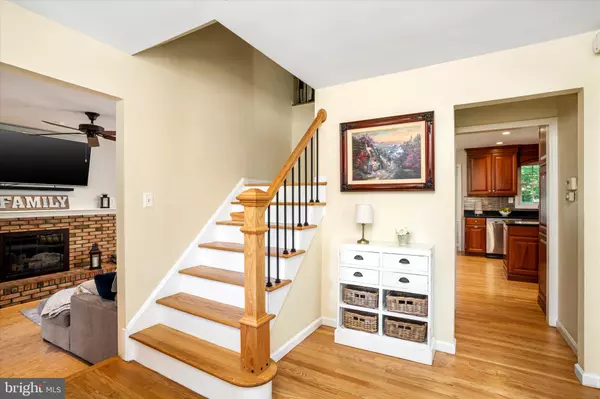For more information regarding the value of a property, please contact us for a free consultation.
Key Details
Sold Price $735,000
Property Type Single Family Home
Sub Type Detached
Listing Status Sold
Purchase Type For Sale
Square Footage 2,626 sqft
Price per Sqft $279
Subdivision Timber Glen
MLS Listing ID NJMM2001684
Sold Date 06/26/23
Style Colonial
Bedrooms 4
Full Baths 2
Half Baths 2
HOA Y/N N
Abv Grd Liv Area 2,626
Originating Board BRIGHT
Year Built 1974
Annual Tax Amount $12,085
Tax Year 2022
Lot Size 0.328 Acres
Acres 0.33
Lot Dimensions 100.00 x 143.00
Property Description
Terrific opportunity to own in Historic Allentown! Welcome to this well maintained Colonial in the Timber Glen section of Allentown Borough. The largest of models at 2626 sq ft, this 4 bedroom, 2 full baths and 2 half baths nestled on a third of an acre is move in ready. Neutral colors and hardwoods flow throughout the first floor. Oversized front living room filters in lots of sunlight and flows into adjoining dining room. Eat in kitchen features large windows with backyard views, 42 " cabinets, granite countertops , center island and stainless steel appliance package. Gather in the large sunken family room, features include neutral laminate flooring, brick gas ventless fireplace, recessed lighting and sliders to back deck. Home office, updated 1/2 bath and large laundry room complete the first floor.
Upper level boats spacious primary suite with walk in closet, custom shelving and large master bathroom, complete with marble double vanity and tile walk-in shower. Three additional bedrooms share an updated center hall bath with double vanity sink, tile flooring and shower/tub. Partially finished basement has recreation space , 1/2 bath , mechanical room and plenty of storage.
Walking distance to downtown restaurants, parks, places of worship, schools, bakeries and coffee shops. Conveniently located to NJ turnpike, I-95, Jersey Shore, Two local golf courses, wineries and Six Flags.
Make your appointment today!
Location
State NJ
County Monmouth
Area Allentown Boro (21303)
Zoning RESIDENTAIL
Direction East
Rooms
Other Rooms Living Room, Dining Room, Primary Bedroom, Bedroom 2, Bedroom 3, Kitchen, Family Room, Bedroom 1, Laundry, Office, Bathroom 1, Bathroom 2, Half Bath
Basement Combination, Partially Finished
Interior
Interior Features Ceiling Fan(s), Dining Area, Family Room Off Kitchen, Floor Plan - Traditional, Formal/Separate Dining Room, Kitchen - Eat-In, Kitchen - Island, Pantry, Primary Bath(s), Recessed Lighting, Stall Shower, Tub Shower, Upgraded Countertops, Walk-in Closet(s), Wood Floors
Hot Water Natural Gas
Cooling Central A/C
Flooring Ceramic Tile, Laminated, Hardwood, Solid Hardwood
Fireplaces Number 1
Equipment Built-In Microwave, Cooktop, Dryer - Gas, Energy Efficient Appliances, Exhaust Fan, Oven - Self Cleaning, Oven - Wall, Oven/Range - Gas, Stainless Steel Appliances, Washer, Water Heater - Tankless
Furnishings No
Window Features Double Pane,Transom,Sliding,Bay/Bow
Appliance Built-In Microwave, Cooktop, Dryer - Gas, Energy Efficient Appliances, Exhaust Fan, Oven - Self Cleaning, Oven - Wall, Oven/Range - Gas, Stainless Steel Appliances, Washer, Water Heater - Tankless
Heat Source Natural Gas
Laundry Has Laundry, Main Floor, Washer In Unit, Dryer In Unit
Exterior
Exterior Feature Deck(s), Porch(es), Roof
Garage Garage - Front Entry, Inside Access, Built In
Garage Spaces 4.0
Fence Fully, Wood, Privacy, Rear
Utilities Available Cable TV, Electric Available, Natural Gas Available, Sewer Available, Water Available
Waterfront N
Water Access N
View Street
Roof Type Shingle
Street Surface Paved
Accessibility 2+ Access Exits, 36\"+ wide Halls, Doors - Swing In
Porch Deck(s), Porch(es), Roof
Road Frontage Boro/Township
Parking Type Attached Garage, Driveway, On Street
Attached Garage 2
Total Parking Spaces 4
Garage Y
Building
Lot Description Front Yard, Landscaping, Rear Yard
Story 2
Foundation Block, Slab, Wood
Sewer Public Sewer
Water Public
Architectural Style Colonial
Level or Stories 2
Additional Building Above Grade, Below Grade
Structure Type Dry Wall
New Construction N
Schools
Elementary Schools Newell
Middle Schools Stone Bridge
High Schools Allentown
School District Upper Freehold Regional Schools
Others
Pets Allowed Y
Senior Community No
Tax ID 03-00020-00054
Ownership Fee Simple
SqFt Source Assessor
Security Features Carbon Monoxide Detector(s),Smoke Detector
Acceptable Financing Cash, Contract, Conventional, FHA
Horse Property N
Listing Terms Cash, Contract, Conventional, FHA
Financing Cash,Contract,Conventional,FHA
Special Listing Condition Standard
Pets Description No Pet Restrictions
Read Less Info
Want to know what your home might be worth? Contact us for a FREE valuation!

Our team is ready to help you sell your home for the highest possible price ASAP

Bought with Deborah Kerr • Keller Williams Elite Realtors
Get More Information




