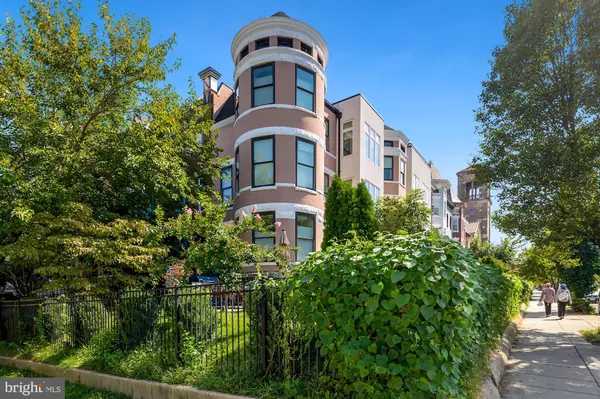For more information regarding the value of a property, please contact us for a free consultation.
Key Details
Sold Price $572,500
Property Type Condo
Sub Type Condo/Co-op
Listing Status Sold
Purchase Type For Sale
Square Footage 1,009 sqft
Price per Sqft $567
Subdivision Columbia Heights
MLS Listing ID DCDC2092858
Sold Date 06/28/23
Style Contemporary
Bedrooms 2
Full Baths 2
Condo Fees $298/mo
HOA Y/N N
Abv Grd Liv Area 1,009
Originating Board BRIGHT
Year Built 1910
Annual Tax Amount $3,896
Tax Year 2022
Property Description
$20,000 Price Reduction! Welcome to your charming and pet-friendly two-bedroom, two-bathroom condo in the heart of Columbia Heights. This west-facing unit is sure to impress, featuring an open-concept layout with 9 ft ceilings, recessed lighting, and stunning wide-plank maple floors.
The beautifully updated kitchen is a true showstopper, with stainless steel appliances, gas cooking, a wine fridge, and lovely stone counters - perfect for all your cooking and entertaining needs. You'll love the unique round dining room just off the kitchen, flooded with natural light and perfect for lively dinner parties and game nights!
The spacious living area offers plenty of room for versatile seating arrangements, a work-from-home space, and anything else you need. The second bedroom is just down the hall, featuring a bay of three windows and ample closet space. Across the hall, the second full bathroom boasts a beautiful tile tub/shower combination.
At the end of the hall, you'll find the primary suite - a true oasis complete with a large walk-in closet and an ensuite bath featuring a gorgeous tile shower and double vanity. And don't forget the convenient in-unit washer and dryer, built-in speakers, and Nest thermostat for easy temperature control.
But the perks don't end there - just outside your front door, you'll find a large common outdoor space with ample seating, a fire pit, a dining area, and a grill - perfect for getting together with friends and family. The lush landscaping and beautiful summer morning glories create an urban oasis you won't want to miss. And with all-owner-occupied building, you'll love the sense of community and socializing with your neighbors.
Located near countless restaurants and retail options, and just a short walk to the green and yellow Metro lines, this condo truly has it all. Don't miss your chance to call it home - schedule a visit today!
Location
State DC
County Washington
Zoning RF-1
Rooms
Other Rooms Living Room, Primary Bedroom, Bedroom 2, Kitchen, Primary Bathroom, Full Bath
Main Level Bedrooms 2
Interior
Interior Features Breakfast Area, Ceiling Fan(s), Dining Area, Entry Level Bedroom, Floor Plan - Open, Wood Floors, Window Treatments, Upgraded Countertops, Soaking Tub, Recessed Lighting, Kitchen - Gourmet, Walk-in Closet(s), Primary Bath(s)
Hot Water Natural Gas
Heating Forced Air
Cooling Central A/C, Ceiling Fan(s)
Flooring Hardwood
Equipment Dishwasher, Stove, Refrigerator, Icemaker, Disposal, Washer, Dryer, Microwave
Fireplace N
Appliance Dishwasher, Stove, Refrigerator, Icemaker, Disposal, Washer, Dryer, Microwave
Heat Source Natural Gas
Laundry Has Laundry
Exterior
Exterior Feature Patio(s)
Amenities Available Common Grounds, Other
Water Access N
View City, Street, Trees/Woods
Accessibility None
Porch Patio(s)
Garage N
Building
Story 1
Unit Features Garden 1 - 4 Floors
Sewer Public Sewer
Water Public
Architectural Style Contemporary
Level or Stories 1
Additional Building Above Grade, Below Grade
Structure Type High
New Construction N
Schools
Elementary Schools Tubman
Middle Schools Columbia Heights Education Campus
High Schools Cardozo Education Campus
School District District Of Columbia Public Schools
Others
Pets Allowed Y
HOA Fee Include Water,Trash,Alarm System,Lawn Care Front,Insurance
Senior Community No
Tax ID 2859//2051
Ownership Condominium
Special Listing Condition Standard
Pets Allowed No Pet Restrictions
Read Less Info
Want to know what your home might be worth? Contact us for a FREE valuation!

Our team is ready to help you sell your home for the highest possible price ASAP

Bought with Jeff Chreky • Compass
Get More Information



