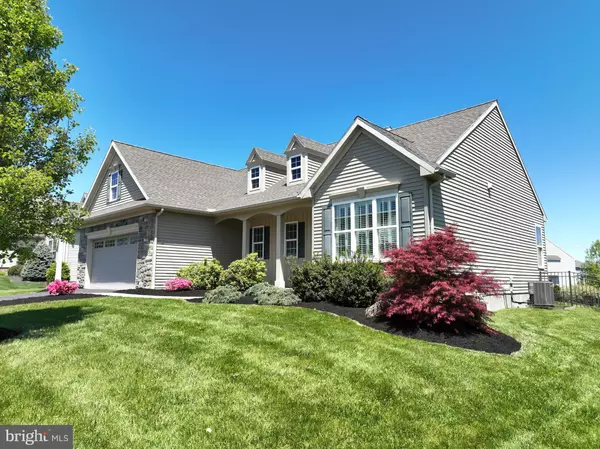For more information regarding the value of a property, please contact us for a free consultation.
Key Details
Sold Price $459,000
Property Type Single Family Home
Sub Type Detached
Listing Status Sold
Purchase Type For Sale
Square Footage 1,745 sqft
Price per Sqft $263
Subdivision Orchard Glen
MLS Listing ID PACB2020642
Sold Date 06/28/23
Style Ranch/Rambler
Bedrooms 3
Full Baths 2
HOA Fees $31/mo
HOA Y/N Y
Abv Grd Liv Area 1,745
Originating Board BRIGHT
Year Built 2012
Annual Tax Amount $5,671
Tax Year 2023
Lot Size 8,712 Sqft
Acres 0.2
Property Description
Rare, Beautifully maintained three bedroom , two full bath Ranch home located in Orchard Glen. This home has a warm and inviting open floor plan. The dinning room has beautiful hardwood floors, amazing accent wall, and custom plantation shutters. The open kitchen has ample counter space, abundance of cabinets, and under cabinet lighting. The family room has an amazing stone fireplace. In the master bedroom you will find a large en suite bathroom with double sinks, a large soaker tub, and a large walk in shower. The second bedroom which is off the kitchen has French doors and built in bookshelves and could also be used as an office or workout area. The basement is unfinished but with superior walls will be easy to finish for your dream basement. The whole home has been repainted and all carpet throughout is new. Don’t miss your opportunity for one floor living in this super desirable community.
Location
State PA
County Cumberland
Area Upper Allen Twp (14442)
Zoning RESIDENTIAL
Rooms
Other Rooms Dining Room, Primary Bedroom, Bedroom 2, Kitchen, Family Room, Foyer, Bedroom 1, Laundry, Bathroom 1
Basement Full
Main Level Bedrooms 3
Interior
Interior Features Built-Ins, Carpet, Ceiling Fan(s), Crown Moldings, Dining Area, Entry Level Bedroom, Family Room Off Kitchen, Kitchen - Eat-In, Pantry, Soaking Tub, Upgraded Countertops, Wainscotting, Walk-in Closet(s), Window Treatments
Hot Water Natural Gas
Heating Heat Pump(s)
Cooling Central A/C
Fireplaces Number 1
Fireplaces Type Gas/Propane, Mantel(s), Stone
Equipment Built-In Range, Built-In Microwave, Dishwasher, Dryer, Refrigerator, Washer
Furnishings No
Fireplace Y
Appliance Built-In Range, Built-In Microwave, Dishwasher, Dryer, Refrigerator, Washer
Heat Source Natural Gas
Laundry Main Floor
Exterior
Exterior Feature Deck(s)
Garage Garage - Front Entry
Garage Spaces 4.0
Fence Rear, Fully
Waterfront N
Water Access N
Roof Type Fiberglass
Accessibility None
Porch Deck(s)
Parking Type Attached Garage, Driveway
Attached Garage 2
Total Parking Spaces 4
Garage Y
Building
Story 1
Foundation Crawl Space, Other
Sewer Public Sewer
Water Public
Architectural Style Ranch/Rambler
Level or Stories 1
Additional Building Above Grade, Below Grade
New Construction N
Schools
High Schools Mechanicsburg Area
School District Mechanicsburg Area
Others
Senior Community No
Tax ID 42-10-0256-380
Ownership Fee Simple
SqFt Source Assessor
Acceptable Financing Conventional, Cash
Listing Terms Conventional, Cash
Financing Conventional,Cash
Special Listing Condition Standard
Read Less Info
Want to know what your home might be worth? Contact us for a FREE valuation!

Our team is ready to help you sell your home for the highest possible price ASAP

Bought with Ketzy Trevizo • Iron Valley Real Estate of Central PA
Get More Information




