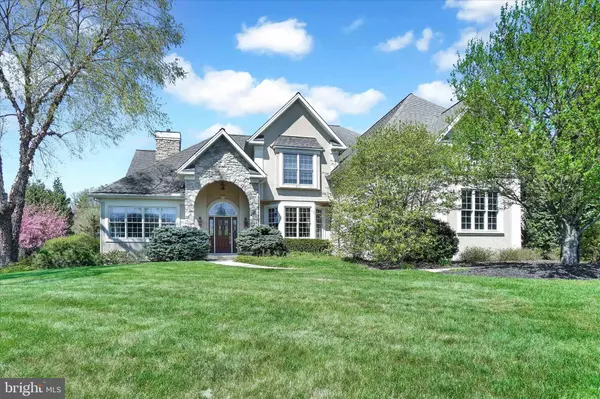For more information regarding the value of a property, please contact us for a free consultation.
Key Details
Sold Price $910,000
Property Type Single Family Home
Sub Type Detached
Listing Status Sold
Purchase Type For Sale
Square Footage 5,846 sqft
Price per Sqft $155
Subdivision Wyndham Hills South
MLS Listing ID PAYK2037662
Sold Date 06/28/23
Style Contemporary
Bedrooms 5
Full Baths 5
HOA Fees $31/ann
HOA Y/N Y
Abv Grd Liv Area 5,033
Originating Board BRIGHT
Year Built 2002
Annual Tax Amount $22,994
Tax Year 2023
Lot Size 0.971 Acres
Acres 0.97
Property Description
Beautifully maintained corner lot property in the desirable Wyndham Hills community that has everything you are looking for and more.... lot is spacious with .97 acres with mature trees and landscaping for privacy, 3 car oversized garage for your vehicles and toys, pool/patio area for your pleasure and entertaining are just some of the features on the outside. Inside is desirable with open floor plan that consists of 5 beds and 5 baths with around 5,846sqft of finished space that features: large kitchen with island, 1st floor laundry, guest bedroom/den, living room with fireplace, a great entertaining family room in basement with full bathroom that can be accessed thru outside pool/patio area, spacious primary suite with large walk in closet and bathroom. I could keep going but you just have to see it for yourself!! Schedule a showing today as this property will not last long.
Location
State PA
County York
Area Spring Garden Twp (15248)
Zoning RESIDENTIAL
Rooms
Other Rooms Living Room, Dining Room, Primary Bedroom, Bedroom 2, Bedroom 3, Bedroom 4, Bedroom 5, Kitchen, Family Room, Foyer, Loft, Primary Bathroom
Basement Full, Outside Entrance, Walkout Level
Main Level Bedrooms 1
Interior
Interior Features Butlers Pantry, Central Vacuum, Crown Moldings, Dining Area, Family Room Off Kitchen, Formal/Separate Dining Room, Intercom, Kitchen - Island, Primary Bath(s), Recessed Lighting, Sound System, Spiral Staircase, Sprinkler System, WhirlPool/HotTub
Hot Water Natural Gas
Heating Forced Air
Cooling Central A/C
Fireplaces Number 3
Fireplaces Type Fireplace - Glass Doors, Stone, Gas/Propane
Equipment Built-In Microwave, Built-In Range, Central Vacuum, Dishwasher, Disposal, Intercom, Microwave, Oven - Single, Refrigerator
Fireplace Y
Appliance Built-In Microwave, Built-In Range, Central Vacuum, Dishwasher, Disposal, Intercom, Microwave, Oven - Single, Refrigerator
Heat Source Natural Gas
Laundry Main Floor
Exterior
Garage Garage - Side Entry, Garage Door Opener, Inside Access
Garage Spaces 3.0
Pool Fenced, Heated, In Ground
Waterfront N
Water Access N
Roof Type Architectural Shingle
Accessibility 2+ Access Exits
Parking Type Attached Garage, Driveway
Attached Garage 3
Total Parking Spaces 3
Garage Y
Building
Lot Description Level, Sloping
Story 2
Foundation Concrete Perimeter
Sewer Public Sewer
Water Public
Architectural Style Contemporary
Level or Stories 2
Additional Building Above Grade, Below Grade
New Construction N
Schools
School District York Suburban
Others
Senior Community No
Tax ID 48-000-32-0435-00-00000
Ownership Fee Simple
SqFt Source Assessor
Security Features Security System,Intercom
Acceptable Financing Cash, Conventional
Listing Terms Cash, Conventional
Financing Cash,Conventional
Special Listing Condition Standard
Read Less Info
Want to know what your home might be worth? Contact us for a FREE valuation!

Our team is ready to help you sell your home for the highest possible price ASAP

Bought with Mike W Shue • Inch & Co. Real Estate, LLC
Get More Information




